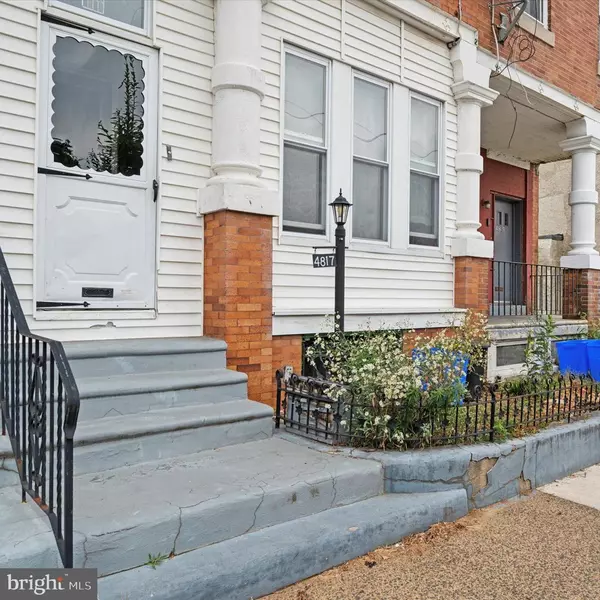For more information regarding the value of a property, please contact us for a free consultation.
Key Details
Sold Price $160,000
Property Type Townhouse
Sub Type Interior Row/Townhouse
Listing Status Sold
Purchase Type For Sale
Square Footage 1,530 sqft
Price per Sqft $104
Subdivision Mill Creek
MLS Listing ID PAPH2390154
Sold Date 12/20/24
Style Straight Thru
Bedrooms 3
Full Baths 1
HOA Y/N N
Abv Grd Liv Area 1,530
Originating Board BRIGHT
Year Built 1925
Annual Tax Amount $898
Tax Year 2024
Lot Size 1,305 Sqft
Acres 0.03
Lot Dimensions 15.00 x 87.00
Property Description
Welcome home to the charming 4817 Fairmount Ave! This classic 1925 Mill Creek row-home is filled with vintage touches, including gorgeous built-ins and three decorative fireplaces, with an enclosed front sun porch and backyard garden. A small front green-space and turn-of-the-century exterior create great curb appeal. Enter through the enclosed front porch, ideal for a sunny reading nook or small greenhouse. The first floor includes a nicely sized living room with checkerboard-tile fireplace, along with a handsome staircase featuring a landing with a colorful stained-glass window. Past the stairs is a dining room with a glass-doored display closet. Off the dining room is a breakfast nook with a pass-through window to the galley kitchen. A small back porch overlooks the backyard garden. On the second floor, a bright and airy front bedroom features another decorative fireplace, while at the end of the hall, the back bedroom overlooks the garden and showcases a gorgeous built-in bureau with mirrors. A third bedroom, also suitable for a nursery or office, includes a connecting door to the back bedroom. The vintage-tiled bathroom (renovations needed) includes a tub. Spacious basement is perfect for a workshop or large storage area. Close proximity to Honeysuckle Provisions Cafe, Clark Park, and Fairmount Park, as well as several public transportation options. Don't miss this fantastic opportunity!
Location
State PA
County Philadelphia
Area 19139 (19139)
Zoning RSA5
Rooms
Other Rooms Living Room, Dining Room, Primary Bedroom, Bedroom 2, Kitchen, Bedroom 1, Bathroom 1
Basement Full, Unfinished
Interior
Interior Features Built-Ins, Breakfast Area, Ceiling Fan(s), Dining Area, Kitchen - Galley
Hot Water Natural Gas
Heating Forced Air
Cooling None
Equipment Refrigerator, Oven/Range - Gas, Water Heater
Furnishings No
Fireplace N
Appliance Refrigerator, Oven/Range - Gas, Water Heater
Heat Source Oil
Laundry None
Exterior
Exterior Feature Porch(es)
Water Access N
Roof Type Flat
Accessibility None
Porch Porch(es)
Garage N
Building
Lot Description Rear Yard
Story 2
Foundation Stone, Brick/Mortar
Sewer Public Sewer
Water Public
Architectural Style Straight Thru
Level or Stories 2
Additional Building Above Grade, Below Grade
New Construction N
Schools
Elementary Schools James Rhoads
Middle Schools James Rhoads
High Schools Overbrook
School District The School District Of Philadelphia
Others
Pets Allowed Y
Senior Community No
Tax ID 441229100
Ownership Fee Simple
SqFt Source Assessor
Acceptable Financing Cash, Conventional, FHA, VA
Horse Property N
Listing Terms Cash, Conventional, FHA, VA
Financing Cash,Conventional,FHA,VA
Special Listing Condition Standard
Pets Allowed No Pet Restrictions
Read Less Info
Want to know what your home might be worth? Contact us for a FREE valuation!

Our team is ready to help you sell your home for the highest possible price ASAP

Bought with Julian V Hinson • Ergo Real Estate Company
"My job is to find and attract mastery-based agents to the office, protect the culture, and make sure everyone is happy! "




