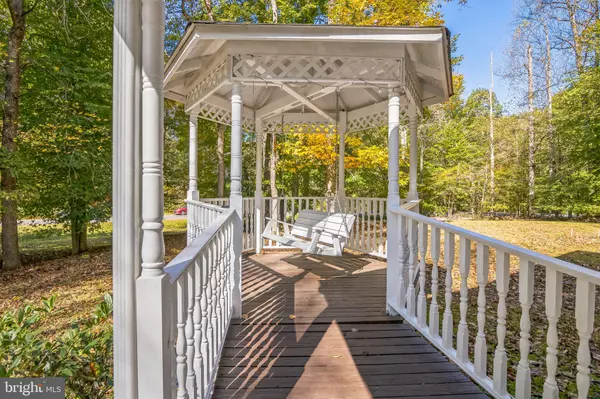For more information regarding the value of a property, please contact us for a free consultation.
Key Details
Sold Price $690,000
Property Type Single Family Home
Sub Type Detached
Listing Status Sold
Purchase Type For Sale
Square Footage 3,549 sqft
Price per Sqft $194
Subdivision Minnieville Manor
MLS Listing ID VAPW2081870
Sold Date 12/20/24
Style Colonial
Bedrooms 4
Full Baths 2
Half Baths 1
HOA Y/N N
Abv Grd Liv Area 2,349
Originating Board BRIGHT
Year Built 1984
Annual Tax Amount $6,167
Tax Year 2024
Lot Size 1.790 Acres
Acres 1.79
Property Description
Set on nearly 1.8 acres with no HOA, and sitting on a cul-de-sac street with close to 3500 total finished square feet. This 4-bedroom, 2.5-bath home offers a spacious and private retreat. Over the years, the home has been thoughtfully maintained, featuring a roof and HVAC system both replaced just seven years ago, kitchen counters where updated in August to quartz along with the sink and faucet, along with updated carpet and flooring.________
The home's layout is ideal for both everyday living and entertaining, with three fully finished levels providing plenty of space. The primary suite includes a previously renovated bath, there's an additional hall full bath upstairs and a convenient half bath on the main level. The large deck off the back, along with an attached gazebo, creates the perfect setting for outdoor gatherings or simply relaxing in your own peaceful oasis.________
One unique feature is the backyard greenhouse, perfect for those who love gardening or want to explore more sustainable living. The property also includes a recently added water softener and filtration system, providing extra comfort and convenience.________
Located close to major commuting routes and shopping, this home offers a great balance of privacy and accessibility. With its blend of space, charm, and thoughtful updates, this property is ready to welcome its next owners. Fiberoptic Is available at this location, The basement media room offers a projector a $5k screen from Black Diamond and is wired for Ethernet and 2 rooms in the basement are wired for surround sound speakers.
Location
State VA
County Prince William
Zoning A1
Direction Southwest
Rooms
Other Rooms Living Room, Dining Room, Primary Bedroom, Bedroom 2, Bedroom 3, Bedroom 4, Kitchen, Family Room, Den, Foyer, Laundry, Recreation Room, Media Room
Basement Connecting Stairway, Sump Pump, Full, Fully Finished
Interior
Interior Features Kitchen - Table Space, Dining Area, Primary Bath(s), Chair Railings, Crown Moldings, Window Treatments, Floor Plan - Open, Kitchen - Island
Hot Water Electric
Heating Heat Pump(s)
Cooling Central A/C, Ceiling Fan(s)
Flooring Wood, Vinyl, Carpet
Fireplaces Number 1
Equipment Dishwasher, Dryer, Icemaker, Stove, Washer, Water Heater, Water Conditioner - Owned, Refrigerator, Freezer
Furnishings No
Fireplace Y
Window Features Bay/Bow
Appliance Dishwasher, Dryer, Icemaker, Stove, Washer, Water Heater, Water Conditioner - Owned, Refrigerator, Freezer
Heat Source Electric
Laundry Has Laundry, Main Floor
Exterior
Exterior Feature Deck(s), Porch(es)
Parking Features Garage Door Opener, Garage - Front Entry
Garage Spaces 2.0
Water Access N
Roof Type Shingle
Accessibility None
Porch Deck(s), Porch(es)
Attached Garage 2
Total Parking Spaces 2
Garage Y
Building
Lot Description Cul-de-sac
Story 3
Foundation Slab
Sewer Septic Exists
Water Well
Architectural Style Colonial
Level or Stories 3
Additional Building Above Grade, Below Grade
New Construction N
Schools
Elementary Schools Coles
Middle Schools Benton
High Schools Hylton
School District Prince William County Public Schools
Others
Senior Community No
Tax ID 7991-66-4148
Ownership Fee Simple
SqFt Source Estimated
Special Listing Condition Standard
Read Less Info
Want to know what your home might be worth? Contact us for a FREE valuation!

Our team is ready to help you sell your home for the highest possible price ASAP

Bought with Claudia I Flamenco • Realty ONE Group Capital
"My job is to find and attract mastery-based agents to the office, protect the culture, and make sure everyone is happy! "




