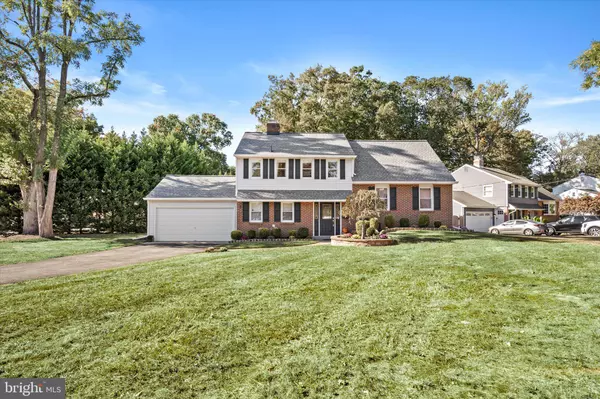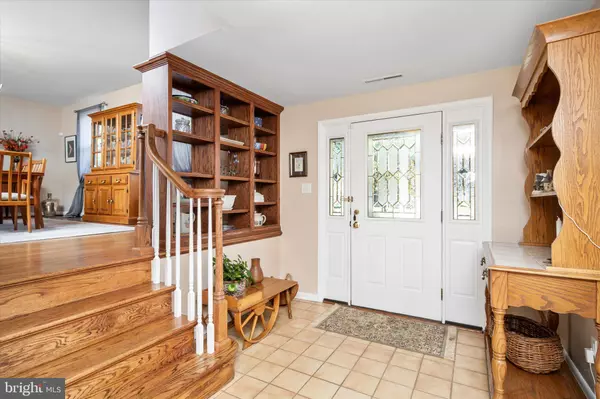For more information regarding the value of a property, please contact us for a free consultation.
Key Details
Sold Price $521,000
Property Type Single Family Home
Sub Type Detached
Listing Status Sold
Purchase Type For Sale
Square Footage 2,007 sqft
Price per Sqft $259
Subdivision Old Orchard
MLS Listing ID NJCD2076366
Sold Date 12/18/24
Style Split Level
Bedrooms 4
Full Baths 2
Half Baths 1
HOA Y/N N
Abv Grd Liv Area 2,007
Originating Board BRIGHT
Year Built 1965
Annual Tax Amount $9,197
Tax Year 2023
Lot Size 0.271 Acres
Acres 0.27
Lot Dimensions 100.00 x 118.00
Property Description
Welcome Home to this Charming and Spacious 4 Bedroom, 2.5 Bathroom, 2,000+ sqft Split-Level Home nestled on a Premium Corner Lot in the Desirable Old Orchard Development of Cherry Hill, New Jersey. Rest Easy - Roof is just 1.5 Years a young (50 Year Warranty), and the attic + crawl space have been recently insulated. Home has been lovingly cared for throughout the years. Entering through the Front Door, Foyer creates a warm and inviting feel. Lower Level includes nicely sized Family Room with recessed lighting, wood burning brick fireplace, and beautiful sliding glass doors to the backyard patio, creating a fantastic opportunity to entertain family and friends. Lower Level also features convenient Half Bathroom, Laundry Room, and multiple storage closets. Upstairs to the Second Level, hardwood floors flow throughout the rest of the home - Living Room & Formal Dining Room both are spacious and allow space for all your furniture. Eat-In Kitchen boasts upgraded country style shaker cabinetry with brushed nickel hardware, upgraded granite countertops, tile backsplash, stainless steel appliance package, large island with barstool overhang, recessed lighting, and features sliding glass door access to the fully fenced Backyard with Brazilian Oak deck, paver patio, and plenty of yard space. Upstairs to the Third Level, nicely sized Master Bedroom Suite features walk in closet, and Ensuite Master Bathroom with stall shower. Three other nicely sized additional Bedrooms with ample closet space are all in close proximity to the Full Bathroom with tub/shower. Additional Home Features include the Two Car Garage with additional storage area. Great Location! Home is just down the street from the beloved Old Orchard Swim Club! Close to Major Highways such as Route 70, Route 73, I-295, and NJ Turnpike, Military Base, Shopping Malls, Fantastic Restaurants, Parks & Cherry Hill East Schools. Also an easy commute for those that work in the city as this property is less than 30 minutes from Philadelphia and there is easy access to Public Transportation. Don't wait, this one won't last.
Location
State NJ
County Camden
Area Cherry Hill Twp (20409)
Zoning RESIDENTIAL
Interior
Interior Features Breakfast Area, Dining Area, Floor Plan - Traditional, Kitchen - Eat-In, Kitchen - Island, Kitchen - Table Space, Upgraded Countertops, Wood Floors
Hot Water Natural Gas
Heating Forced Air
Cooling Central A/C, Ceiling Fan(s)
Flooring Wood
Equipment Dishwasher, Dryer, Microwave, Refrigerator, Stove, Washer
Fireplace N
Appliance Dishwasher, Dryer, Microwave, Refrigerator, Stove, Washer
Heat Source Natural Gas
Laundry Lower Floor
Exterior
Exterior Feature Deck(s), Patio(s)
Parking Features Garage - Front Entry, Additional Storage Area, Oversized
Garage Spaces 4.0
Fence Fully, Wood
Water Access N
Accessibility None
Porch Deck(s), Patio(s)
Attached Garage 2
Total Parking Spaces 4
Garage Y
Building
Story 3
Foundation Slab
Sewer Public Sewer
Water Public
Architectural Style Split Level
Level or Stories 3
Additional Building Above Grade, Below Grade
New Construction N
Schools
Elementary Schools Joseph D. Sharp E.S.
Middle Schools Henry C. Beck M.S.
High Schools Cherry Hill High - East
School District Cherry Hill Township Public Schools
Others
Senior Community No
Tax ID 09-00513 05-00008
Ownership Fee Simple
SqFt Source Estimated
Acceptable Financing Cash, Conventional, FHA, Negotiable, VA
Listing Terms Cash, Conventional, FHA, Negotiable, VA
Financing Cash,Conventional,FHA,Negotiable,VA
Special Listing Condition Standard
Read Less Info
Want to know what your home might be worth? Contact us for a FREE valuation!

Our team is ready to help you sell your home for the highest possible price ASAP

Bought with Michael DiPlacido • Weichert Realtors-Haddonfield
"My job is to find and attract mastery-based agents to the office, protect the culture, and make sure everyone is happy! "




