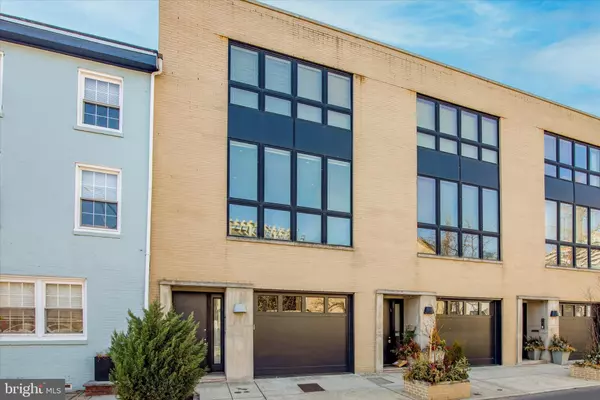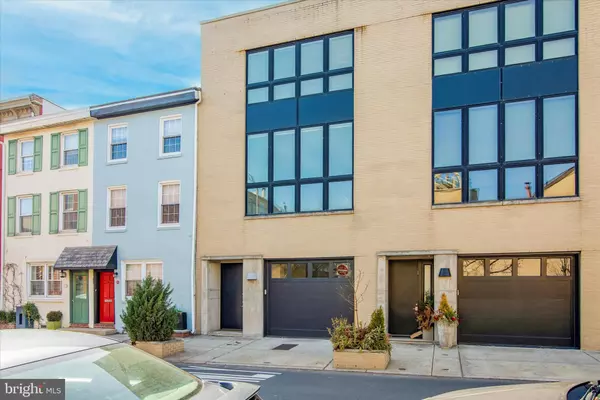For more information regarding the value of a property, please contact us for a free consultation.
Key Details
Sold Price $2,425,000
Property Type Townhouse
Sub Type Interior Row/Townhouse
Listing Status Sold
Purchase Type For Sale
Square Footage 5,200 sqft
Price per Sqft $466
Subdivision Fitler Square
MLS Listing ID PAPH2394850
Sold Date 12/23/24
Style Straight Thru
Bedrooms 3
Full Baths 4
Half Baths 1
HOA Y/N N
Abv Grd Liv Area 4,100
Originating Board BRIGHT
Year Built 2007
Annual Tax Amount $31,354
Tax Year 2025
Lot Size 2,000 Sqft
Acres 0.05
Lot Dimensions 20.00 x 100.00
Property Description
Welcome to this rare gem, a newly available 4-level townhouse in beautiful Fitler Square. 414 S 21st St is an amazing 20 ft wide property with attached 1-car garage parking, fully finished basement, elevator, and a large private patio. Located in Greenfield School Catchment it is the epitome of luxurious Center City living.
The first level of the house features a large kitchen with stainless steel appliances, double sinks, range hood, subzero refrigerator and stone countertops. This open concept flexible space can be used for a breakfast area, full dining space, or a living room with gas fireplace. Brand new sliding doors lead out to an extra-large 600 sqft private garden. This floor also provides access to the garage, elevator access to all floors, a convenient half-bath and a spacious entry closet.
Heading up the stairs you'll be flooded with light from a unique set of rooftop skylights. The second floor has an enormous open flexible space with gas fireplace, hardwood floors, and floor to ceiling windows. This floor gets amazing light! This space can be used as a large family room, open office space, or converted to another bedroom if desired. This floor also has the large primary suite. The primary suite has 5 total closets including two large walk in closets, and features a Juliet balcony overlooking the garden. The primary en-suite bath features double sinks, a soaking tub, and a separate stone-tiled shower.
Up on the third floor there are two spacious bedrooms each with their own en-suite baths and walk-in closets. There is also a large laundry room providing additional storage. This floor has the potential to add a built-in office.
Take the elevator down to your fully finished basement. This lower level features extra high ceilings, a full bathroom and a convenient kitchenette with refrigerator. This level also has a separate room that can be used as an office, craft room, or converted to an additional bedroom.
This centrally located home offers unparalleled flexibility and luxury in Center City West. Easy access to Rittenhouse Sq and the Schuykill River Trail. If needed, commuting is easy with quick access to 30th St station, or public transportation to CHOP and UPenn. Don't miss this unique opportunity to own a modern and spacious one-of-a-kind property – offering the best of city living with the warmth of a family home.
Location
State PA
County Philadelphia
Area 19146 (19146)
Zoning RM1
Rooms
Basement Fully Finished, Heated
Interior
Interior Features Dining Area, Elevator, Primary Bath(s), Skylight(s), Walk-in Closet(s), Window Treatments, Wood Floors
Hot Water Natural Gas
Heating Forced Air, Radiant
Cooling Central A/C
Flooring Hardwood, Tile/Brick, Partially Carpeted
Fireplaces Number 2
Fireplaces Type Gas/Propane
Equipment Cooktop, Dishwasher, Disposal, Dryer, Oven/Range - Gas, Range Hood, Refrigerator, Stainless Steel Appliances, Trash Compactor, Washer, Water Heater
Fireplace Y
Appliance Cooktop, Dishwasher, Disposal, Dryer, Oven/Range - Gas, Range Hood, Refrigerator, Stainless Steel Appliances, Trash Compactor, Washer, Water Heater
Heat Source Natural Gas, Electric
Laundry Upper Floor
Exterior
Exterior Feature Patio(s)
Parking Features Garage Door Opener, Garage - Front Entry, Inside Access
Garage Spaces 1.0
Water Access N
Accessibility Elevator
Porch Patio(s)
Attached Garage 1
Total Parking Spaces 1
Garage Y
Building
Story 4
Foundation Other
Sewer No Septic System
Water Public
Architectural Style Straight Thru
Level or Stories 4
Additional Building Above Grade, Below Grade
New Construction N
Schools
School District The School District Of Philadelphia
Others
Pets Allowed Y
Senior Community No
Tax ID 081185930
Ownership Fee Simple
SqFt Source Assessor
Security Features Electric Alarm
Acceptable Financing Cash, Conventional
Listing Terms Cash, Conventional
Financing Cash,Conventional
Special Listing Condition Standard
Pets Allowed No Pet Restrictions
Read Less Info
Want to know what your home might be worth? Contact us for a FREE valuation!

Our team is ready to help you sell your home for the highest possible price ASAP

Bought with John Michael Oleksa • Compass Pennsylvania, LLC
"My job is to find and attract mastery-based agents to the office, protect the culture, and make sure everyone is happy! "




