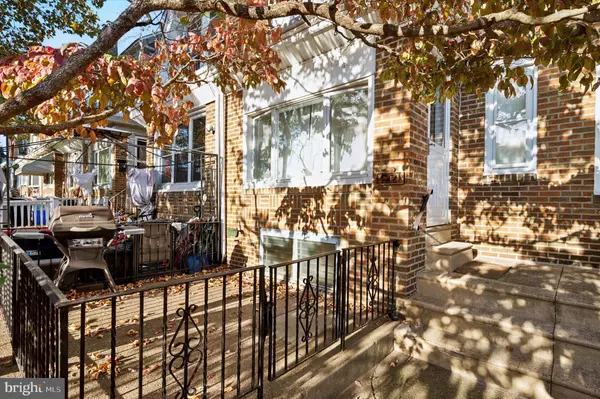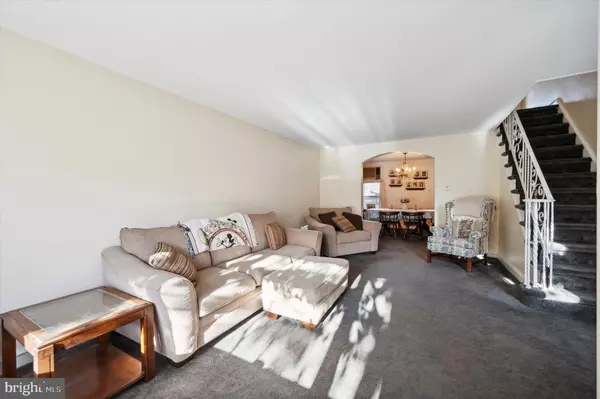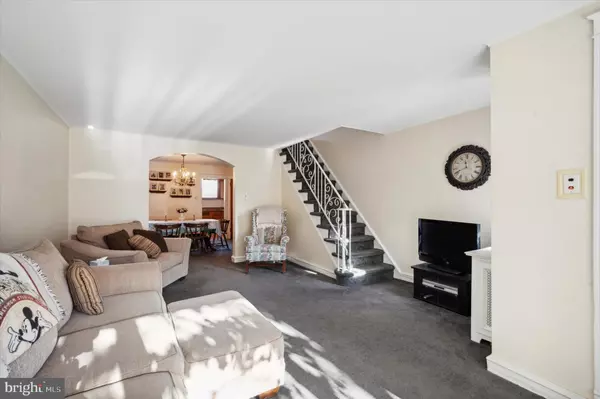For more information regarding the value of a property, please contact us for a free consultation.
Key Details
Sold Price $210,000
Property Type Townhouse
Sub Type Interior Row/Townhouse
Listing Status Sold
Purchase Type For Sale
Square Footage 1,226 sqft
Price per Sqft $171
Subdivision Mayfair
MLS Listing ID PAPH2415270
Sold Date 12/20/24
Style Straight Thru
Bedrooms 3
Full Baths 1
Half Baths 1
HOA Y/N N
Abv Grd Liv Area 1,226
Originating Board BRIGHT
Year Built 1950
Annual Tax Amount $2,354
Tax Year 2024
Lot Size 1,272 Sqft
Acres 0.03
Lot Dimensions 15.00 x 83.00
Property Description
Welcome to 4221 Stirling St, a charming 3-bedroom, 1.5-bathroom home nestled in the heart of the Mayfair neighborhood in Philadelphia. This well-maintained property offers a fantastic opportunity for first-time homeowners ready to bring their vision to life or investors looking to expand their portfolio. As you step inside, you're greeted by a spacious living room that flows seamlessly into the dining area, ideal for family gatherings and entertaining. The home boasts original character and features that make it cozy and inviting. The kitchen, well-kept and functional, offers plenty of potential for updates and personalization. Upstairs, you'll find three generously sized bedrooms, each filled with natural light. The full bathroom is well-appointed and ready for your touch to make it truly shine. A partially finished basement provides additional living space or storage, complete with a convenient half bath. Outside, the front patio is shaded by mature trees, offering a private space to relax. The rear yard has a driveway for 1 car parking. Don't miss the chance to make this Mayfair gem your own – schedule a showing today!
Location
State PA
County Philadelphia
Area 19135 (19135)
Zoning RSA5
Rooms
Basement Unfinished
Main Level Bedrooms 3
Interior
Hot Water Natural Gas
Heating Radiant
Cooling None
Fireplace N
Heat Source Natural Gas
Laundry Has Laundry
Exterior
Garage Spaces 1.0
Water Access N
Accessibility None
Total Parking Spaces 1
Garage N
Building
Story 2
Foundation Block
Sewer Public Sewer
Water Public
Architectural Style Straight Thru
Level or Stories 2
Additional Building Above Grade, Below Grade
New Construction N
Schools
School District The School District Of Philadelphia
Others
Senior Community No
Tax ID 552056800
Ownership Fee Simple
SqFt Source Assessor
Special Listing Condition Standard
Read Less Info
Want to know what your home might be worth? Contact us for a FREE valuation!

Our team is ready to help you sell your home for the highest possible price ASAP

Bought with Michele Pineda • Homestarr Realty
"My job is to find and attract mastery-based agents to the office, protect the culture, and make sure everyone is happy! "




