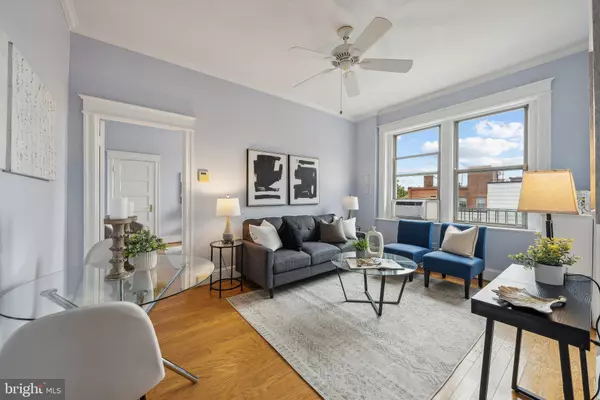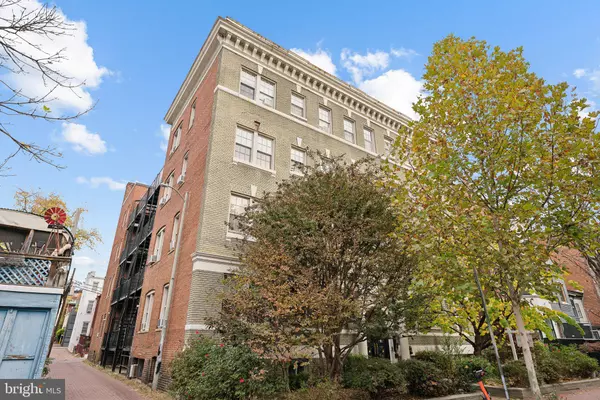For more information regarding the value of a property, please contact us for a free consultation.
Key Details
Sold Price $335,000
Property Type Condo
Sub Type Condo/Co-op
Listing Status Sold
Purchase Type For Sale
Square Footage 528 sqft
Price per Sqft $634
Subdivision Dupont
MLS Listing ID DCDC2161008
Sold Date 12/23/24
Style Beaux Arts
Bedrooms 1
Full Baths 1
Condo Fees $403/mo
HOA Y/N N
Abv Grd Liv Area 528
Originating Board BRIGHT
Year Built 1916
Annual Tax Amount $2,542
Tax Year 2023
Property Description
Welcome to your perfect urban retreat in the heart of Dupont Circle! This charming 1-bedroom, 1-bathroom condo at The Bristol offers a blend of classic elegance and modern convenience. Situated on the top floor of a boutique pre-war building, this freshly painted unit boasts tons of light, high ceilings and hardwood floors, creating an airy and inviting atmosphere.
The building features a laundry room, bike room, and this unit has its own storage space, ensuring all your needs are met. Pet lovers will be thrilled with the pet-friendly policy. Step outside to a shared balcony/fire escape space, perfect for a morning coffee or evening relaxation. So close to metro and bus lines, low monthly fees and a well-managed building!
Dupont Circle's vibrant energy is right at your doorstep, offering endless dining, shopping, and entertainment options. Whether you're a first-time buyer or looking for a pied-à-terre, this condo provides the ideal blend of location and lifestyle. Don't miss the opportunity to make this your new home!
Location
State DC
County Washington
Zoning RA-2/DC
Rooms
Main Level Bedrooms 1
Interior
Interior Features Bathroom - Stall Shower, Ceiling Fan(s), Combination Dining/Living, Crown Moldings, Dining Area, Floor Plan - Open, Kitchen - Gourmet, Primary Bath(s), Walk-in Closet(s), Window Treatments, Wood Floors
Hot Water Natural Gas
Heating Radiator
Cooling Window Unit(s)
Equipment Built-In Microwave, Dishwasher, Disposal, Oven/Range - Gas, Refrigerator, Stove
Furnishings No
Fireplace N
Appliance Built-In Microwave, Dishwasher, Disposal, Oven/Range - Gas, Refrigerator, Stove
Heat Source Natural Gas
Laundry Common
Exterior
Exterior Feature Balcony
Amenities Available Extra Storage
Water Access N
Accessibility None
Porch Balcony
Garage N
Building
Story 1
Unit Features Garden 1 - 4 Floors
Sewer Public Sewer
Water Public
Architectural Style Beaux Arts
Level or Stories 1
Additional Building Above Grade, Below Grade
New Construction N
Schools
School District District Of Columbia Public Schools
Others
Pets Allowed Y
HOA Fee Include Common Area Maintenance,Ext Bldg Maint,Laundry,Management,Heat,Sewer,Water,Insurance,Reserve Funds,Snow Removal
Senior Community No
Tax ID 0132//2074
Ownership Condominium
Security Features Main Entrance Lock,Smoke Detector
Special Listing Condition Standard
Pets Allowed Cats OK, Dogs OK
Read Less Info
Want to know what your home might be worth? Contact us for a FREE valuation!

Our team is ready to help you sell your home for the highest possible price ASAP

Bought with JONATHAN M REFF • Compass
"My job is to find and attract mastery-based agents to the office, protect the culture, and make sure everyone is happy! "




