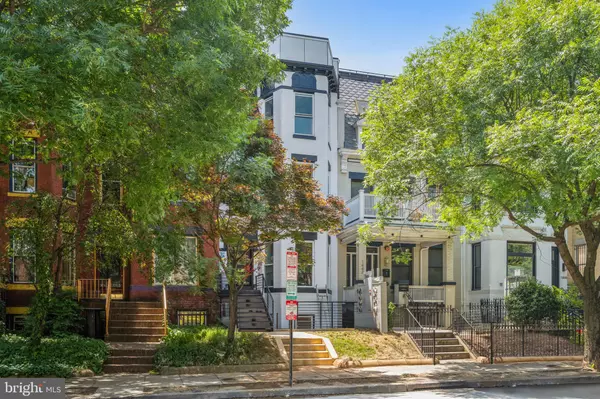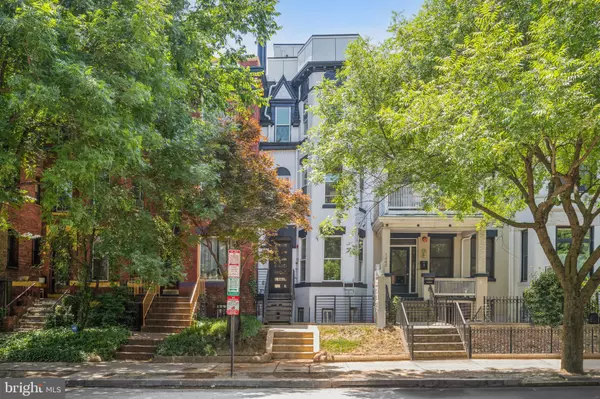For more information regarding the value of a property, please contact us for a free consultation.
Key Details
Sold Price $675,000
Property Type Condo
Sub Type Condo/Co-op
Listing Status Sold
Purchase Type For Sale
Square Footage 900 sqft
Price per Sqft $750
Subdivision Columbia Heights
MLS Listing ID DCDC2168484
Sold Date 12/17/24
Style Contemporary
Bedrooms 3
Full Baths 2
Half Baths 1
Condo Fees $154/mo
HOA Y/N N
Abv Grd Liv Area 900
Originating Board BRIGHT
Year Built 2024
Annual Tax Amount $5,482
Tax Year 2024
Property Description
Elegant Penthouse in Columbia Heights! Discover this stunning 3-bedroom, 2.5-bathroom duplex in the heart of one of DC's most dynamic neighborhoods. Spanning two levels, this penthouse boasts high ceilings, expansive windows, and luxurious finishes throughout. The open-concept main level seamlessly connects the living, dining, and a gourmet kitchen with top-tier appliances and a spacious island — perfect for entertaining. Retreat to generously sized bedrooms, including a primary suite with a private bath and ample closet space. The crown jewel is the private roof deck with sweeping city views, an ideal spot for relaxation or gatherings. Just steps away from metro stations, diverse dining, shopping, and cultural gems, this home is the epitome of DC luxury living.This prime location is just minutes from Metrobus lines on 14th and 16th Streets and the Columbia Heights Metro Station, making city travel effortless. Embrace the vibrant city lifestyle, with nearby shops, grocery stores, and a variety of restaurants on 11th Street Restaurant Row or in the heart of Columbia Heights on 14th Street. Schedule a showing today and discover the best of city living in Washington, DC.
Location
State DC
County Washington
Zoning RA-2
Rooms
Main Level Bedrooms 1
Interior
Interior Features Recessed Lighting, Floor Plan - Open
Hot Water Electric
Heating Forced Air
Cooling Central A/C
Equipment Refrigerator, Icemaker, Washer, Dryer, Dishwasher, Built-In Microwave, Disposal, Oven/Range - Electric, Stainless Steel Appliances
Fireplace N
Appliance Refrigerator, Icemaker, Washer, Dryer, Dishwasher, Built-In Microwave, Disposal, Oven/Range - Electric, Stainless Steel Appliances
Heat Source Electric
Exterior
Amenities Available None
Water Access N
Accessibility None
Garage N
Building
Story 1
Unit Features Garden 1 - 4 Floors
Sewer Public Sewer
Water Public
Architectural Style Contemporary
Level or Stories 1
Additional Building Above Grade
New Construction Y
Schools
School District District Of Columbia Public Schools
Others
Pets Allowed Y
HOA Fee Include Water,Trash,Insurance,Reserve Funds,Lawn Maintenance,Common Area Maintenance
Senior Community No
Tax ID 2668//0042
Ownership Condominium
Acceptable Financing Conventional, VA, Cash
Listing Terms Conventional, VA, Cash
Financing Conventional,VA,Cash
Special Listing Condition Standard
Pets Allowed No Pet Restrictions
Read Less Info
Want to know what your home might be worth? Contact us for a FREE valuation!

Our team is ready to help you sell your home for the highest possible price ASAP

Bought with Keegan J Dufresne • RE/MAX Allegiance
"My job is to find and attract mastery-based agents to the office, protect the culture, and make sure everyone is happy! "




