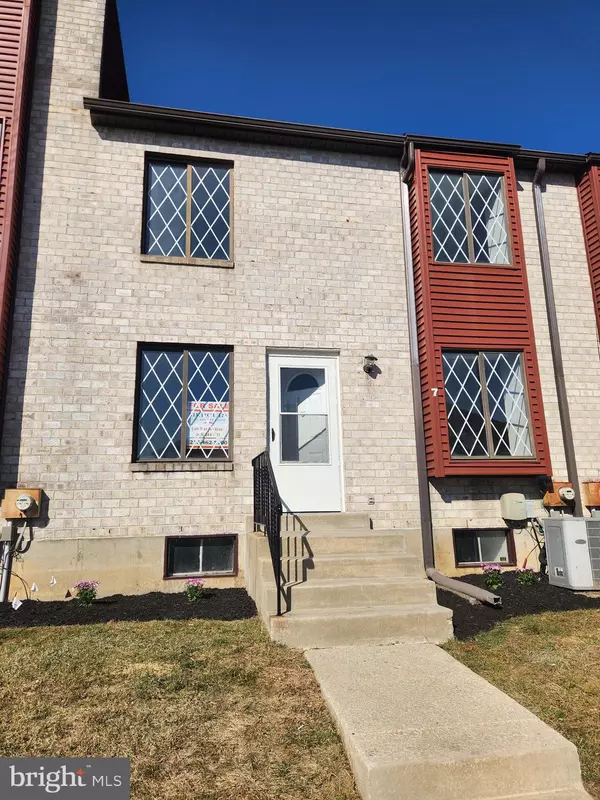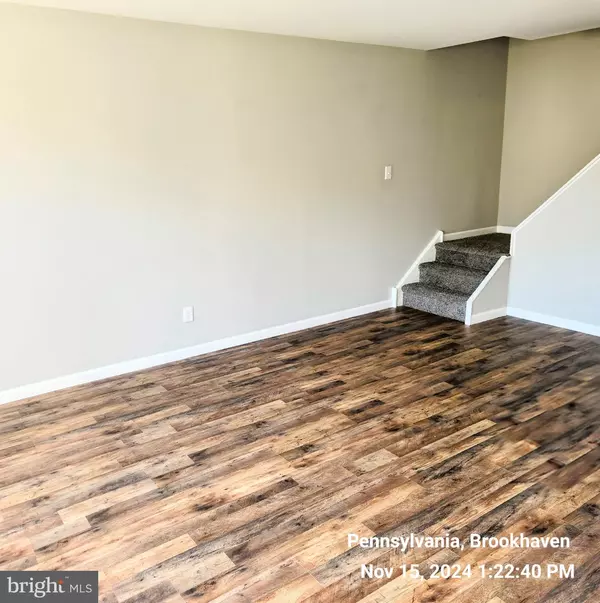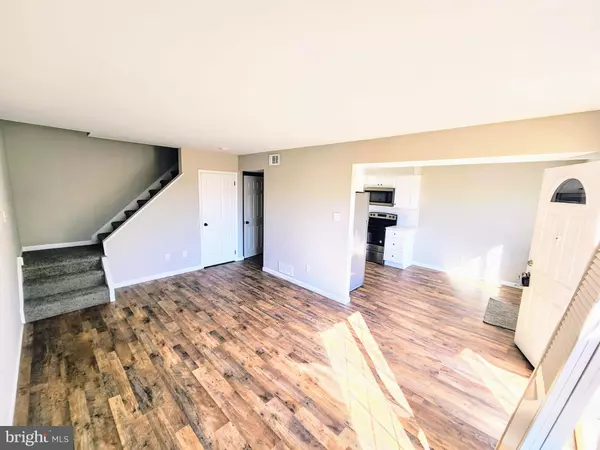For more information regarding the value of a property, please contact us for a free consultation.
Key Details
Sold Price $245,555
Property Type Condo
Sub Type Condo/Co-op
Listing Status Sold
Purchase Type For Sale
Square Footage 1,292 sqft
Price per Sqft $190
Subdivision Hilltop
MLS Listing ID PADE2078554
Sold Date 12/30/24
Style Straight Thru
Bedrooms 2
Full Baths 1
Half Baths 1
Condo Fees $212/mo
HOA Y/N N
Abv Grd Liv Area 968
Originating Board BRIGHT
Year Built 1970
Annual Tax Amount $3,955
Tax Year 2024
Lot Dimensions 0.00 x 0.00
Property Description
**Stunning Updated Townhome in the Hilltop Community**
Welcome to this beautifully updated 2-bedroom, 1.5-bath condo in the desirable Hilltop community! The main level showcases brand-new flooring throughout, creating a warm and inviting space. The spacious living room flows into the dining area, which leads to a sleek, modern kitchen featuring white shaker cabinets, quartz countertops, and stainless steel appliances. A stylish half bath and convenient laundry area complete the main floor.
Upstairs, you'll find a generously sized primary bedroom with two walk-in closets and a comfortable second bedroom with ample closet space. The updated full bath includes modern fixtures and durable vinyl flooring. The finished basement, outfitted with new laminate flooring, provides additional versatile living space.
With quick access to shopping, dining, and major routes like I-95 and 476, this prime location offers easy commutes and convenience. **Note: Taxes are currently under appeal, with the assessment set to be adjusted to approximately $3,350 annually.**
Schedule your tour today to see this exceptional property in person!
Location
State PA
County Delaware
Area Brookhaven Boro (10405)
Zoning RESID
Rooms
Other Rooms Bedroom 2, Kitchen, Family Room, Bedroom 1, Laundry, Storage Room, Bathroom 1, Half Bath
Basement Fully Finished
Interior
Hot Water Electric
Heating Central
Cooling Central A/C
Flooring Laminate Plank, Carpet
Equipment Built-In Microwave, Dishwasher, Disposal, Microwave, Oven/Range - Electric, Stainless Steel Appliances, Washer, Dryer - Electric
Fireplace N
Appliance Built-In Microwave, Dishwasher, Disposal, Microwave, Oven/Range - Electric, Stainless Steel Appliances, Washer, Dryer - Electric
Heat Source Central
Laundry Main Floor
Exterior
Utilities Available Cable TV Available, Electric Available
Amenities Available Club House, Pool - Outdoor, Common Grounds, Swimming Pool
Water Access N
Accessibility None
Garage N
Building
Story 1
Unit Features Garden 1 - 4 Floors
Sewer Public Sewer
Water Public
Architectural Style Straight Thru
Level or Stories 1
Additional Building Above Grade, Below Grade
New Construction N
Schools
Elementary Schools Coebourn
Middle Schools Northley
High Schools Sun Valley
School District Penn-Delco
Others
Pets Allowed Y
HOA Fee Include Common Area Maintenance,Lawn Maintenance,Pool(s),Trash,Water
Senior Community No
Tax ID 05-00-00623-92
Ownership Condominium
Acceptable Financing Cash, Conventional
Listing Terms Cash, Conventional
Financing Cash,Conventional
Special Listing Condition Standard
Pets Allowed Case by Case Basis
Read Less Info
Want to know what your home might be worth? Contact us for a FREE valuation!

Our team is ready to help you sell your home for the highest possible price ASAP

Bought with Karen M Dauber • Long & Foster Real Estate, Inc.
"My job is to find and attract mastery-based agents to the office, protect the culture, and make sure everyone is happy! "




