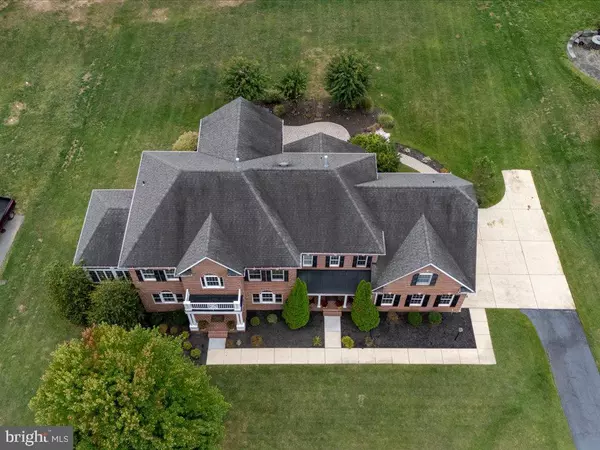For more information regarding the value of a property, please contact us for a free consultation.
Key Details
Sold Price $1,220,000
Property Type Single Family Home
Sub Type Detached
Listing Status Sold
Purchase Type For Sale
Square Footage 7,796 sqft
Price per Sqft $156
Subdivision Greenspring At Compass Pointe
MLS Listing ID MDAA2092956
Sold Date 12/30/24
Style Colonial,Traditional
Bedrooms 6
Full Baths 4
Half Baths 1
HOA Fees $41/ann
HOA Y/N Y
Abv Grd Liv Area 5,128
Originating Board BRIGHT
Year Built 2003
Annual Tax Amount $8,430
Tax Year 2024
Lot Size 1.050 Acres
Acres 1.05
Property Description
You get a 2nd chance to own this gorgeous home...this home is back on the market due to HOA guidelines not allowing commercial trucks in the driveway. Don't miss this exquisite Greenspring at Compass Pointe home that backs up to the Compass Pointe Golf Course!!! ***check out the video*** With over 7,700 square feet of total living space, 4 bedrooms on the upper level, 2 bonus rooms used as bedrooms are located in the lower level, 4.5 bathrooms total, finished basement with a walk out to the back yard oasis, exercise room, conservatory, den, cook like a chef kitchen, and a Primary Suite you will feel like royalty in...You don't want to miss this one!. Three car garage with side entry. This exceptional home boasts newer hardwood floors, new carpet, tile, tray ceilings, crown molding, chair rails, two story foyer and family room. Not to mention the beautiful two-story stone gas fireplace, the convenience of a central vacuum system, surround sound speakers, recessed lights and ceiling fans throughout. The outdoor space is stunning with a beautiful, manicured lawn, paved patio and walkway that is embraced with mature landscaping sitting on just over an acre of land with a sprinkler system to keep it beautiful. With fresh paint in some rooms, new and professionally cleaned carpet, outdoor power washed, and driveway sealed...this beautiful home is ready for you to just move in! FYI - The drain fields allow for an inground pool if that is something you want to add. Several years ago, the homeowner inquired about it. The pool would go closer to the conservatory side, or you could go further back in the yard as other adjacent neighbors have done.
Location
State MD
County Anne Arundel
Zoning RLD
Rooms
Other Rooms Living Room, Dining Room, Primary Bedroom, Sitting Room, Bedroom 2, Bedroom 3, Bedroom 4, Kitchen, Family Room, Den, Foyer, Sun/Florida Room, Exercise Room, Laundry, Mud Room, Utility Room, Bathroom 2, Bathroom 3, Bonus Room, Conservatory Room, Primary Bathroom, Full Bath, Half Bath
Basement Daylight, Full, Connecting Stairway, Fully Finished, Heated, Improved, Interior Access, Outside Entrance, Rear Entrance, Sump Pump
Interior
Interior Features Ceiling Fan(s), Crown Moldings, Dining Area, Family Room Off Kitchen, Floor Plan - Open, Floor Plan - Traditional, Formal/Separate Dining Room, Kitchen - Eat-In, Kitchen - Island, Kitchen - Table Space, Kitchen - Gourmet, Pantry, Recessed Lighting, Primary Bath(s), Walk-in Closet(s), Wood Floors, Central Vacuum, Chair Railings, Sound System, Butlers Pantry, Additional Stairway, Carpet, Bathroom - Soaking Tub, Bathroom - Stall Shower, Upgraded Countertops
Hot Water Natural Gas
Heating Heat Pump(s), Central
Cooling Central A/C, Ceiling Fan(s), Heat Pump(s), Multi Units
Flooring Hardwood, Ceramic Tile, Partially Carpeted
Fireplaces Number 1
Fireplaces Type Gas/Propane
Equipment Built-In Microwave, Cooktop, Dishwasher, Dryer, Exhaust Fan, Icemaker, Microwave, Oven - Double, Refrigerator, Stainless Steel Appliances, Washer, Central Vacuum
Fireplace Y
Appliance Built-In Microwave, Cooktop, Dishwasher, Dryer, Exhaust Fan, Icemaker, Microwave, Oven - Double, Refrigerator, Stainless Steel Appliances, Washer, Central Vacuum
Heat Source Natural Gas, Electric
Laundry Main Floor
Exterior
Exterior Feature Patio(s)
Parking Features Garage - Side Entry
Garage Spaces 3.0
Amenities Available None
Water Access N
Accessibility None
Porch Patio(s)
Attached Garage 3
Total Parking Spaces 3
Garage Y
Building
Story 2
Foundation Permanent
Sewer Private Septic Tank
Water Public
Architectural Style Colonial, Traditional
Level or Stories 2
Additional Building Above Grade, Below Grade
New Construction N
Schools
Elementary Schools Fort Smallwood
Middle Schools Chesapeake Bay
High Schools Chesapeake
School District Anne Arundel County Public Schools
Others
HOA Fee Include Common Area Maintenance
Senior Community No
Tax ID 020339490214297
Ownership Fee Simple
SqFt Source Assessor
Security Features Smoke Detector,Security System
Acceptable Financing FHA, VA, Conventional, Cash
Horse Property N
Listing Terms FHA, VA, Conventional, Cash
Financing FHA,VA,Conventional,Cash
Special Listing Condition Standard
Read Less Info
Want to know what your home might be worth? Contact us for a FREE valuation!

Our team is ready to help you sell your home for the highest possible price ASAP

Bought with Robert M Carter Jr. • Douglas Realty LLC
"My job is to find and attract mastery-based agents to the office, protect the culture, and make sure everyone is happy! "




