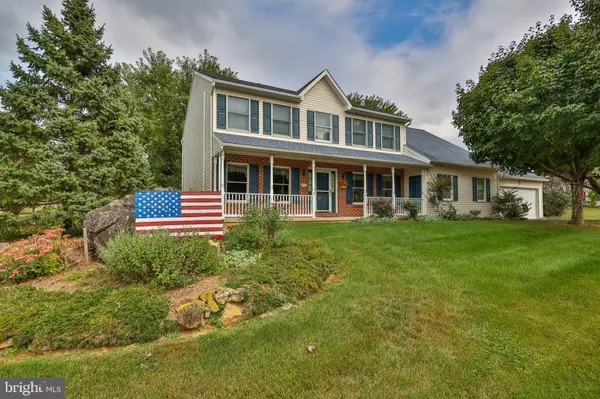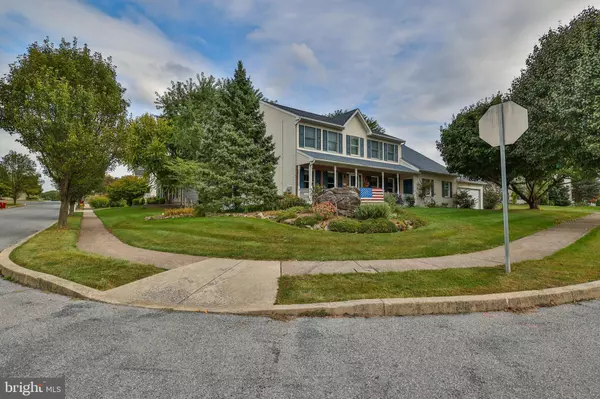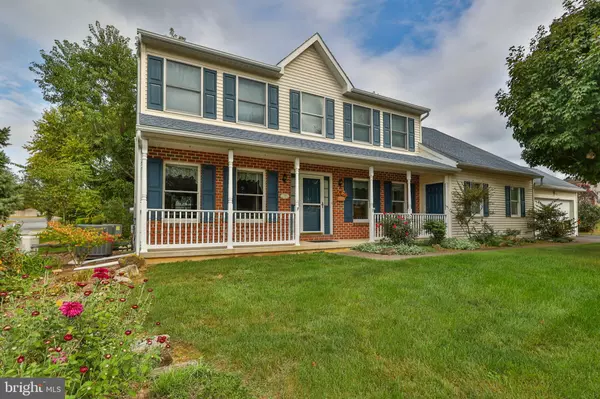For more information regarding the value of a property, please contact us for a free consultation.
Key Details
Sold Price $525,000
Property Type Single Family Home
Sub Type Detached
Listing Status Sold
Purchase Type For Sale
Square Footage 3,033 sqft
Price per Sqft $173
Subdivision Bushkill Ridge
MLS Listing ID PANH2006594
Sold Date 12/30/24
Style Colonial
Bedrooms 4
Full Baths 3
HOA Y/N N
Abv Grd Liv Area 3,033
Originating Board BRIGHT
Year Built 2001
Annual Tax Amount $9,815
Tax Year 2024
Lot Size 0.284 Acres
Acres 0.28
Lot Dimensions 0.00 x 0.00
Property Description
Welcome to your 4/5-bedroom home in the heart of Forks Township! This meticulously cared-for residence is move-in ready, showcasing a beautifully upgraded kitchen with granite countertops and stunning cherry cabinets. Hardwood floors grace the entire home, adding warmth and charm. The first floor offers versatility with a private home office or in-law suite featuring its own entrance. Entertain with ease in the formal living and dining rooms, or unwind in the cozy family room by the fireplace. Step outside to a serene backyard retreat, complete with a covered patio and lush landscaping—perfect for gatherings. Upstairs, the master suite impresses with a spacious walk-in closet, a bonus room, and a second large walk-in closet. Three additional bedrooms and a full hall bath complete the second level. In addition, the hot water heater and heat pump to gas furnace back up, both replaced last year, 2023. Home is complete with whole house Gen-X generator. Conveniently located to schools, parks, restaurants, local shops and more - all within 5 minutes away! Don't miss out—schedule your private showing today!
Location
State PA
County Northampton
Area Forks Twp (12411)
Zoning R12
Rooms
Other Rooms Living Room, Dining Room, Primary Bedroom, Bedroom 2, Bedroom 3, Bedroom 4, Kitchen, Family Room, Breakfast Room, Laundry, Other, Office, Bonus Room, Primary Bathroom, Full Bath
Basement Full
Interior
Hot Water Natural Gas
Heating Forced Air, Heat Pump(s)
Cooling Central A/C, Ceiling Fan(s)
Fireplaces Number 1
Fireplace Y
Heat Source Electric, Natural Gas
Exterior
Parking Features Additional Storage Area
Garage Spaces 2.0
Water Access N
View Panoramic
Roof Type Asphalt,Fiberglass
Accessibility None
Attached Garage 2
Total Parking Spaces 2
Garage Y
Building
Story 2
Foundation Other
Sewer Public Sewer
Water Public
Architectural Style Colonial
Level or Stories 2
Additional Building Above Grade
New Construction N
Schools
School District Easton Area
Others
Senior Community No
Tax ID K9-14-1-7-0311
Ownership Fee Simple
SqFt Source Assessor
Acceptable Financing Cash, Conventional, FHA, VA
Listing Terms Cash, Conventional, FHA, VA
Financing Cash,Conventional,FHA,VA
Special Listing Condition Standard
Read Less Info
Want to know what your home might be worth? Contact us for a FREE valuation!

Our team is ready to help you sell your home for the highest possible price ASAP

Bought with NON MEMBER • Non Subscribing Office
"My job is to find and attract mastery-based agents to the office, protect the culture, and make sure everyone is happy! "




