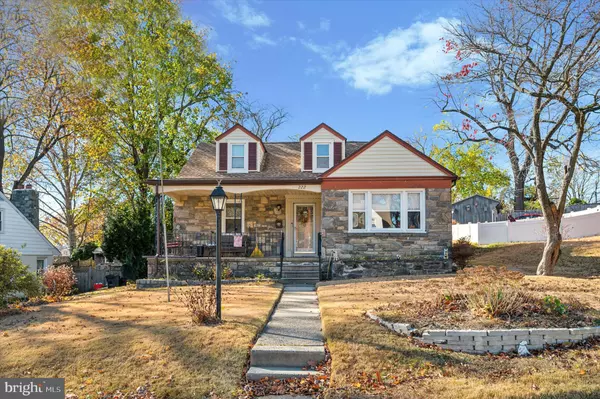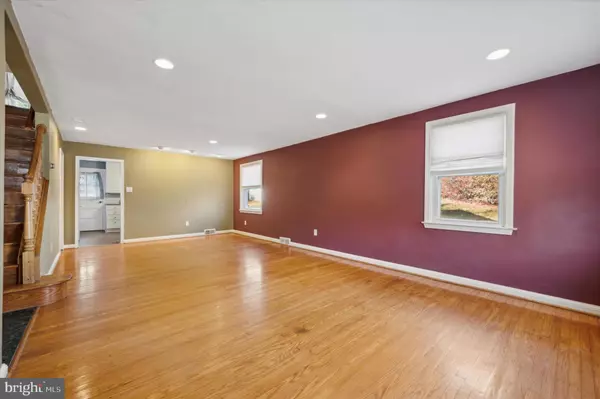For more information regarding the value of a property, please contact us for a free consultation.
Key Details
Sold Price $450,000
Property Type Single Family Home
Sub Type Detached
Listing Status Sold
Purchase Type For Sale
Square Footage 2,498 sqft
Price per Sqft $180
Subdivision Morton
MLS Listing ID PADE2079600
Sold Date 01/02/25
Style Cape Cod
Bedrooms 4
Full Baths 2
HOA Y/N N
Abv Grd Liv Area 1,719
Originating Board BRIGHT
Year Built 1950
Annual Tax Amount $5,766
Tax Year 2023
Lot Size 10,019 Sqft
Acres 0.23
Lot Dimensions 24.00 x 160.00
Property Description
Offer Deadline: End of Day on 11/18/24. Seller will review all offers and respond by Tuesday. Seller reserves the right to accept an offer prior to the deadline.
Welcome to 222 Fairhill Rd, a charming Cape Cod nestled in the heart of Morton and located within the highly sought-after Springfield School District. This 4-bedroom, 2.-bathroom home is designed for comfort and style, boasting beautiful hardwood floors throughout and an inviting open floor plan that seamlessly connects the living spaces.
The main level offers a spacious and airy ambiance, perfect for both daily living and entertaining. The home features a finished walk-out basement, providing additional living space and versatile functionality to suit your needs. Stay cool and comfortable year-round with central air conditioning.
Outdoors, the large fenced-in yard is highlighted by an above-ground pool, perfect for summer fun and relaxation. The expansive driveway ensures ample parking for you and your guests.
Don't miss the opportunity to make this delightful home yours—schedule your tour today and experience all that 222 Fairhill Rd has to offer!
Location
State PA
County Delaware
Area Morton Boro (10429)
Zoning RES
Rooms
Basement Fully Finished
Main Level Bedrooms 2
Interior
Interior Features Breakfast Area, Ceiling Fan(s), Combination Dining/Living, Floor Plan - Open, Recessed Lighting
Hot Water Natural Gas
Heating Heat Pump(s)
Cooling Central A/C
Equipment Built-In Microwave, Dishwasher, Dryer, Refrigerator, Stainless Steel Appliances, Stove, Washer, Water Heater
Fireplace N
Appliance Built-In Microwave, Dishwasher, Dryer, Refrigerator, Stainless Steel Appliances, Stove, Washer, Water Heater
Heat Source Electric
Laundry Basement
Exterior
Exterior Feature Patio(s)
Fence Rear
Pool Above Ground
Water Access N
Accessibility None
Porch Patio(s)
Garage N
Building
Story 2
Foundation Concrete Perimeter
Sewer Public Sewer
Water Public
Architectural Style Cape Cod
Level or Stories 2
Additional Building Above Grade, Below Grade
New Construction N
Schools
School District Springfield
Others
Senior Community No
Tax ID 29-00-00173-00
Ownership Fee Simple
SqFt Source Assessor
Acceptable Financing Cash, Conventional, FHA, VA
Listing Terms Cash, Conventional, FHA, VA
Financing Cash,Conventional,FHA,VA
Special Listing Condition Standard
Read Less Info
Want to know what your home might be worth? Contact us for a FREE valuation!

Our team is ready to help you sell your home for the highest possible price ASAP

Bought with Gavin Steven LaRocca • OCF Realty LLC - Philadelphia
"My job is to find and attract mastery-based agents to the office, protect the culture, and make sure everyone is happy! "




