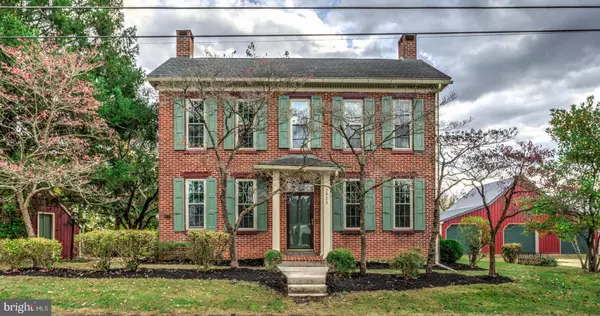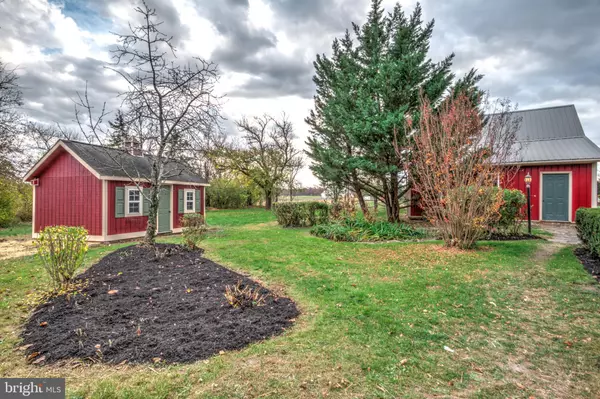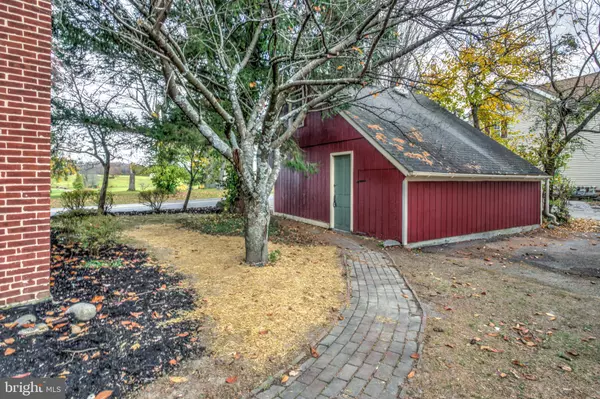For more information regarding the value of a property, please contact us for a free consultation.
Key Details
Sold Price $355,000
Property Type Single Family Home
Sub Type Detached
Listing Status Sold
Purchase Type For Sale
Square Footage 2,316 sqft
Price per Sqft $153
Subdivision Reading Township
MLS Listing ID PAAD2015372
Sold Date 01/02/25
Style Traditional
Bedrooms 4
Full Baths 2
HOA Y/N N
Abv Grd Liv Area 2,316
Originating Board BRIGHT
Year Built 1836
Annual Tax Amount $4,658
Tax Year 2024
Lot Size 0.690 Acres
Acres 0.69
Property Description
Welcome home! Located in the small town area of Hampton in New Oxford, this absolutely beautiful and stately 4 bed/2 full bath single-family home is full of classic, mid-1800's character! This gorgeous property features two separate garages with 5 total parking bays as well as an additional shed for workspace/storage galore! The interior has recently been refreshed, giving it new life for today's family! Once inside, you're greeted with bright and open spaces - high ceilings, oversized windows, and glowing refinished hardwoods throughout the first floor will wow you. Preserved brick fireplaces and lovely millwork add authentic character you will love. The large rooms provide a sense of space, and offer a flexible floorplan you can customize to your needs! The kitchen is a lovely space and features stainless steel appliances and solid wood cabinetry. The large hearth with wood stove adds warmth (literal and figurative!) to the space. A full bathroom on the first floor maximizes convenience. The elegant second level features three very well-sized bedrooms with more natural light and beautiful wood flooring. The second full bathroom on this floor boasts a tiled tub/shower combination. A convenient second floor laundry room rounds out this level. This gorgeous old home has been refreshed and is ready for new homeowners; vacant and easy to tour, contact us today!
Location
State PA
County Adams
Area Reading Twp (14336)
Zoning RESIDENTIAL
Rooms
Basement Unfinished
Main Level Bedrooms 1
Interior
Interior Features Additional Stairway, Bathroom - Stall Shower, Bathroom - Tub Shower, Entry Level Bedroom, Floor Plan - Traditional, Kitchen - Gourmet, Wainscotting, Wood Floors
Hot Water Electric
Heating Radiant
Cooling Window Unit(s)
Flooring Hardwood
Fireplaces Number 3
Fireplaces Type Brick, Mantel(s)
Equipment Oven/Range - Electric, Dishwasher
Fireplace Y
Appliance Oven/Range - Electric, Dishwasher
Heat Source Natural Gas
Laundry Hookup, Upper Floor
Exterior
Exterior Feature Porch(es), Deck(s)
Parking Features Oversized, Garage - Front Entry
Garage Spaces 5.0
Water Access N
Roof Type Architectural Shingle
Accessibility None
Porch Porch(es), Deck(s)
Total Parking Spaces 5
Garage Y
Building
Story 2.5
Foundation Stone
Sewer Public Sewer
Water Well
Architectural Style Traditional
Level or Stories 2.5
Additional Building Above Grade, Below Grade
New Construction N
Schools
Middle Schools Bermudian Springs
High Schools Bermudian Springs
School District Bermudian Springs
Others
Senior Community No
Tax ID 36001-0018---000
Ownership Fee Simple
SqFt Source Assessor
Acceptable Financing Negotiable
Listing Terms Negotiable
Financing Negotiable
Special Listing Condition Standard
Read Less Info
Want to know what your home might be worth? Contact us for a FREE valuation!

Our team is ready to help you sell your home for the highest possible price ASAP

Bought with Stacey R White • Coldwell Banker Realty
"My job is to find and attract mastery-based agents to the office, protect the culture, and make sure everyone is happy! "




