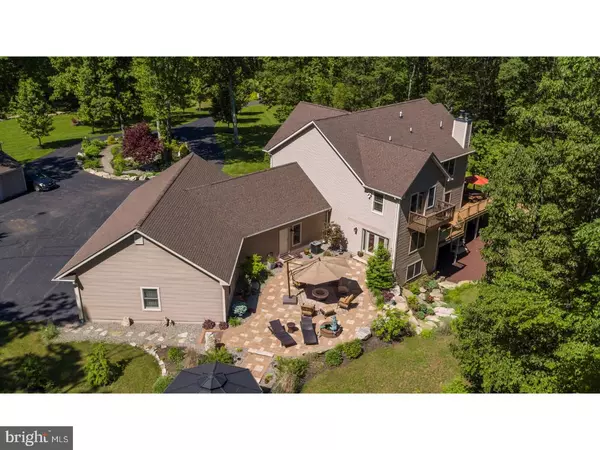For more information regarding the value of a property, please contact us for a free consultation.
Key Details
Sold Price $825,000
Property Type Single Family Home
Sub Type Detached
Listing Status Sold
Purchase Type For Sale
Square Footage 5,864 sqft
Price per Sqft $140
Subdivision None Available
MLS Listing ID 1000490364
Sold Date 07/11/18
Style Contemporary
Bedrooms 5
Full Baths 4
HOA Y/N N
Abv Grd Liv Area 5,864
Originating Board TREND
Year Built 2007
Annual Tax Amount $13,092
Tax Year 2017
Lot Size 19.110 Acres
Acres 19.11
Lot Dimensions IRREGULAR
Property Description
A unique, outstanding, Craftsman Style Contemporary offering the perfect blend of architectural design and wooded tranquility, Tucked away off a lightly traveled road this property has easy access to several major routes, I-78,Rt 100, and the PA turnpike. Located just 45 minutes to King of Prussia or 20 minutes to Allentown. This dramatic showcase property features custom upgrades throughout. Beautiful stone-front with covered front entry leads to the dramatic 2 story Foyer hand-carved banister & spindles that are a unique feature haven been hand crafted and finished from trees on the property. Open floor plan leads to the Family Room & Kitchen. The incredible Kitchen features glass tile back-splash and custom granite counter-tops, a 6 burner Viking range, 2 built in refrigerators, butcher block island and lots of work space ample cabinetry and a walk-in pantry...truly a gourmet cook's dream. In the great room, the natural oak floors, pegged post and beam construction with the coffered ceiling and a massive stone corner fireplace gives the feel of a sophisticated mountain retreat. Double doors lead to an over-sized wrap around low maintenance deck specifically designed with tempered glass panels in order not to detract from the woodland views. The dining room opens to a spectacular, expansive stone patio with fire pit and gazebo area. A light filled formal living room, a spacious "sound insulated" office/library or music room, a full bath, upgraded laundry room and tile mud room complete the first floor. The impressive master suite has a luxury bathroom, a closet room and a Juliet balcony.There are an additional 3, well proportioned bedrooms and two more full baths on the second floor. The lower level offers an immense game room, a second fireplace with custom granite surround, media room/exercise room and plenty of storage. The landscaping with the use of boulders from the property is quite lovely with rock garden walk ways, perennials and specimen trees and shrubs. All of this is situated on just under 20 acres.Conveniently close to 2 major airports Allentown-Bethlehem-Easton & Philadelphia International, endless selections of restaurants, retail shopping, schools and recreational resorts & Country Clubs. If you are looking for a truly one of a kind contemporary home with endless places to escape the daily grind schedule an appointment. Too many upgrades and improvements to list...refer to the highlight sheet attached. You will not be disappointed.
Location
State PA
County Berks
Area Hereford Twp (10252)
Zoning RC
Rooms
Other Rooms Living Room, Dining Room, Primary Bedroom, Bedroom 2, Bedroom 3, Kitchen, Family Room, Bedroom 1, Laundry, Other
Basement Full, Outside Entrance, Fully Finished
Interior
Interior Features Primary Bath(s), Kitchen - Island, Butlers Pantry, Ceiling Fan(s), Kitchen - Eat-In
Hot Water Propane
Heating Gas, Forced Air
Cooling Central A/C
Flooring Wood, Fully Carpeted, Tile/Brick
Fireplaces Number 2
Fireplaces Type Stone
Equipment Built-In Range, Oven - Self Cleaning, Commercial Range, Dishwasher
Fireplace Y
Window Features Energy Efficient
Appliance Built-In Range, Oven - Self Cleaning, Commercial Range, Dishwasher
Heat Source Natural Gas
Laundry Main Floor
Exterior
Exterior Feature Deck(s), Patio(s), Balcony
Parking Features Inside Access, Garage Door Opener
Garage Spaces 6.0
Utilities Available Cable TV
Water Access N
Roof Type Pitched,Shingle
Accessibility None
Porch Deck(s), Patio(s), Balcony
Total Parking Spaces 6
Garage Y
Building
Lot Description Open, Trees/Wooded, Front Yard, Rear Yard
Foundation Concrete Perimeter
Sewer On Site Septic
Water Well
Architectural Style Contemporary
Additional Building Above Grade
Structure Type Cathedral Ceilings,9'+ Ceilings
New Construction N
Schools
School District Upper Perkiomen
Others
Senior Community No
Tax ID 52-6401-00-22-4779
Ownership Fee Simple
Acceptable Financing Conventional
Listing Terms Conventional
Financing Conventional
Read Less Info
Want to know what your home might be worth? Contact us for a FREE valuation!

Our team is ready to help you sell your home for the highest possible price ASAP

Bought with Cary Simons • Kurfiss Sotheby's International Realty
"My job is to find and attract mastery-based agents to the office, protect the culture, and make sure everyone is happy! "




