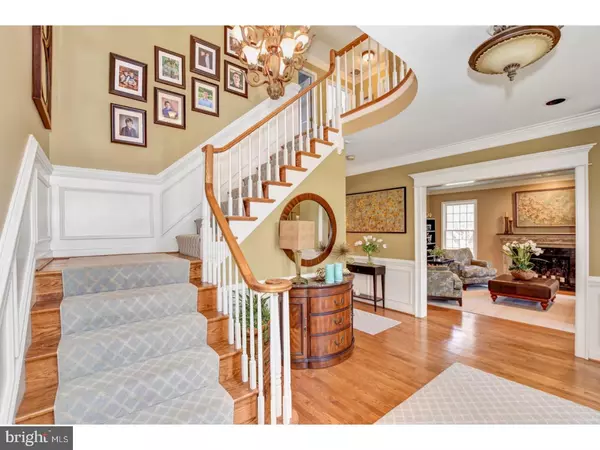For more information regarding the value of a property, please contact us for a free consultation.
Key Details
Sold Price $716,000
Property Type Single Family Home
Sub Type Detached
Listing Status Sold
Purchase Type For Sale
Square Footage 4,912 sqft
Price per Sqft $145
Subdivision Sunwood Farm
MLS Listing ID 1000301182
Sold Date 08/03/18
Style Colonial
Bedrooms 4
Full Baths 2
Half Baths 1
HOA Fees $54/ann
HOA Y/N Y
Abv Grd Liv Area 4,912
Originating Board TREND
Year Built 1989
Annual Tax Amount $13,682
Tax Year 2018
Lot Size 0.909 Acres
Acres 0.91
Property Description
Exquisite colonial home in the desirable enclave of Sunwood Farm. Located on a premier parcel, this gracious home has been beautifully updated and expanded boasting a new kitchen, sunroom addition, finished lower level, separate office with custom built-ins, beautiful pool and spa, and a three car garage. The first floor offers every amenity for today's modern lifestyle. Highlights include substantial crown moldings, elegant wainscoting, gleaming hardwood floors, eat-in gourmet kitchen with beamed vaulted ceiling, skylights, island with breakfast bar, radiant heated tile floor and separate breakfast area. Adjacent is the family room with gas fireplace, stunning sunroom with vaulted ceiling and palladium window and sliders opening to brick patio. The turned staircase opens to the second floor featuring bright master bedroom suite, master bath with whirlpool and two walk-in closets. In addition there are three spacious bedrooms and hall bath as well stairs to an unfinished third level. The finished lower level is partially finished and features a television and entertainment area, separate home gym and plenty of storage. Enjoy summer entertaining on the large patio overlooking the pool with stone waterfall and spa. Exterior accent lighting and beautiful plantings give this home great curb appeal day and night. Perfect for effortless entertaining, intimate or a large gathering this home shows well any time of year.
Location
State PA
County Chester
Area Schuylkill Twp (10327)
Zoning R1
Rooms
Other Rooms Living Room, Dining Room, Primary Bedroom, Bedroom 2, Bedroom 3, Kitchen, Family Room, Bedroom 1, Laundry, Other, Attic
Basement Full
Interior
Interior Features Primary Bath(s), Kitchen - Island, Butlers Pantry, Skylight(s), Ceiling Fan(s), Stall Shower, Kitchen - Eat-In
Hot Water Natural Gas
Heating Gas, Forced Air, Radiant
Cooling Central A/C
Flooring Wood, Tile/Brick
Fireplaces Number 2
Fireplaces Type Gas/Propane
Equipment Built-In Range, Dishwasher, Disposal, Built-In Microwave
Fireplace Y
Appliance Built-In Range, Dishwasher, Disposal, Built-In Microwave
Heat Source Natural Gas
Laundry Main Floor
Exterior
Exterior Feature Patio(s)
Garage Spaces 6.0
Fence Other
Pool In Ground
Utilities Available Cable TV
Water Access N
Roof Type Shingle
Accessibility None
Porch Patio(s)
Attached Garage 3
Total Parking Spaces 6
Garage Y
Building
Lot Description Level
Story 2
Foundation Concrete Perimeter
Sewer Public Sewer
Water Public
Architectural Style Colonial
Level or Stories 2
Additional Building Above Grade
Structure Type Cathedral Ceilings
New Construction N
Schools
Middle Schools Phoenixville Area
High Schools Phoenixville Area
School District Phoenixville Area
Others
HOA Fee Include Common Area Maintenance
Senior Community No
Tax ID 27-06 -0103.9300
Ownership Fee Simple
Acceptable Financing Conventional
Listing Terms Conventional
Financing Conventional
Read Less Info
Want to know what your home might be worth? Contact us for a FREE valuation!

Our team is ready to help you sell your home for the highest possible price ASAP

Bought with Terry Krieger • BHHS Fox & Roach Wayne-Devon
"My job is to find and attract mastery-based agents to the office, protect the culture, and make sure everyone is happy! "




