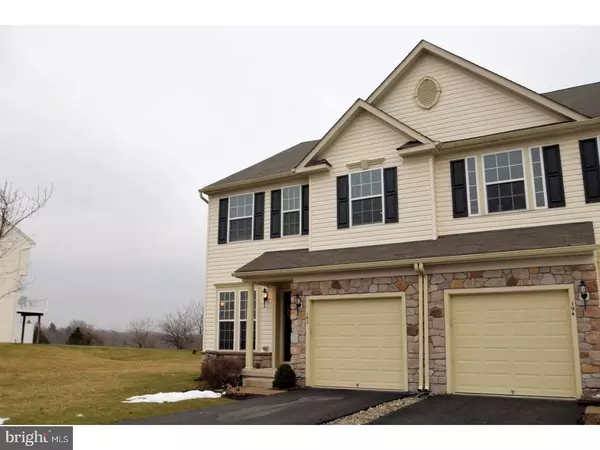For more information regarding the value of a property, please contact us for a free consultation.
Key Details
Sold Price $267,500
Property Type Townhouse
Sub Type Interior Row/Townhouse
Listing Status Sold
Purchase Type For Sale
Square Footage 2,460 sqft
Price per Sqft $108
Subdivision Coventry Glen
MLS Listing ID 1000317578
Sold Date 08/03/18
Style Colonial
Bedrooms 3
Full Baths 2
Half Baths 2
HOA Fees $95/mo
HOA Y/N Y
Abv Grd Liv Area 1,960
Originating Board TREND
Year Built 2009
Annual Tax Amount $5,346
Tax Year 2018
Lot Size 4,867 Sqft
Acres 0.11
Lot Dimensions 0X0
Property Description
Welcome to Coventry Glen's Waldorf Model, End unit Townhome with so much to offer! One of the more desirable floor plans, enter into this models Main Level Living/Dining Area that allows for many options including expanding the Dining area for those larger gatherings! The Kitchen, with 42 inch upgraded cabinetry and Recessed Lighting, opens to a Dinette area for those daily meals, a Large Family Room AND an added Sunroom/Morning room with Windows on all sides!! Completing this level is a Half Bath, tucked away but close to everything. The Second level adds 3 well sized bedrooms, including the Master Suite with Large Walk in closet and a Full Master Bath! A Full Hall Bath centrally located AND a second floor Laundry room are great additions to this level! The Lower Level has a HUGE finished room, a Half Bath and plenty of room for storage! When you are looking to get away, step outback to the rear Maintenance free deck over looking open space. So you get tons of living space, privacy to the rear, an end unit adding more windows, extra community parking steps away (a rare find in this development having it so close)and a 1 car garage with driveway parking! Close to 422, 23, 724, 100 and so many other roadways, tucked back away from it all but just a small ride to shoppes, restaurants and more! This may be the best chance this year to own this highly desirable end unit home with all the pluses!
Location
State PA
County Chester
Area East Coventry Twp (10318)
Zoning R3
Rooms
Other Rooms Living Room, Dining Room, Primary Bedroom, Bedroom 2, Kitchen, Family Room, Bedroom 1, Laundry, Other
Basement Full, Fully Finished
Interior
Interior Features Dining Area
Hot Water Electric
Heating Gas, Forced Air
Cooling Central A/C
Fireplace N
Heat Source Natural Gas
Laundry Upper Floor
Exterior
Exterior Feature Deck(s)
Garage Spaces 1.0
Amenities Available Tot Lots/Playground
Water Access N
Accessibility None
Porch Deck(s)
Attached Garage 1
Total Parking Spaces 1
Garage Y
Building
Story 2
Sewer Public Sewer
Water Public
Architectural Style Colonial
Level or Stories 2
Additional Building Above Grade, Below Grade
New Construction N
Schools
Elementary Schools East Coventry
Middle Schools Owen J Roberts
High Schools Owen J Roberts
School District Owen J Roberts
Others
HOA Fee Include Common Area Maintenance,Lawn Maintenance,Snow Removal,Trash
Senior Community No
Tax ID 18-01 -0377
Ownership Fee Simple
Read Less Info
Want to know what your home might be worth? Contact us for a FREE valuation!

Our team is ready to help you sell your home for the highest possible price ASAP

Bought with Caleb T Knecht • Keller Williams Real Estate -Exton
"My job is to find and attract mastery-based agents to the office, protect the culture, and make sure everyone is happy! "




