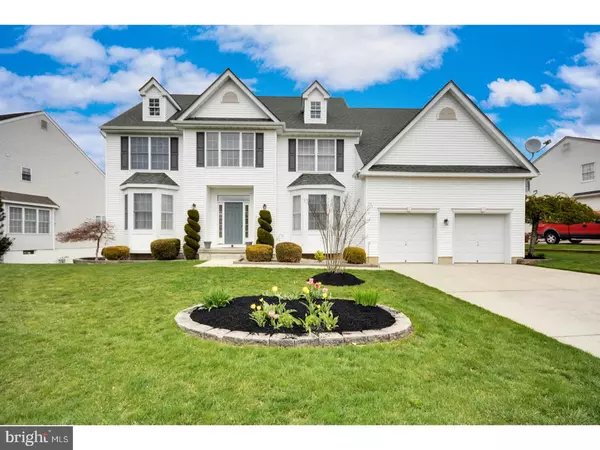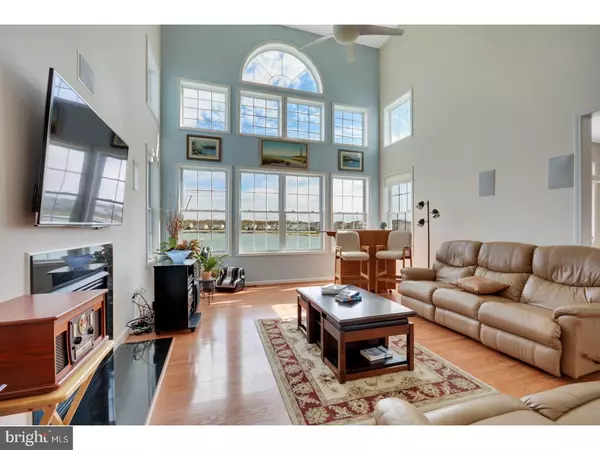For more information regarding the value of a property, please contact us for a free consultation.
Key Details
Sold Price $415,000
Property Type Single Family Home
Sub Type Detached
Listing Status Sold
Purchase Type For Sale
Square Footage 2,996 sqft
Price per Sqft $138
Subdivision Lakeside At Cobblest
MLS Listing ID 1000470412
Sold Date 08/10/18
Style Colonial
Bedrooms 4
Full Baths 3
Half Baths 1
HOA Fees $56/qua
HOA Y/N Y
Abv Grd Liv Area 2,996
Originating Board TREND
Year Built 2004
Annual Tax Amount $14,486
Tax Year 2017
Lot Size 0.720 Acres
Acres 0.72
Lot Dimensions 100X174
Property Description
This gorgeous WATERFRONT home is located in the Lakeside at Cobblestone (Farms) section of Gloucester Twp. This home is impeccably cared for and offers the fortunate folks a truly "MOVE IN CONDITION" opportunity. There are many great amenities centered around a fantastic view of the lake which is visible from the kitchen, fam room, master bedroom, and first floor office. The fam room is graced with soaring 20 foot ceilings. This offers spectacular views not just from the fam room itself but the second story overlook as well. Recessed lighting, gas fireplace as well as with plenty of UV treated palladium windows decorate the fam room, which is open to the kitchen as well. The kitchen offers GRANITE COUNTER TOPS, ceramic tile floors and backsplash, extended center island, an extra large double door pantry, GE appliance package as well as an egress to the deck, where you can afford to sip coffee and enjoy the sunrise. There is a formal dining room, accented with tray ceiling and recessed lighting and offers the space necessary for the largest of gatherings. Upstairs there is located 4 generously proportioned bedrooms as well as two full baths. The master bedroom offers another spectacular SUNRISE VIEW of the lake, tray ceiling, H & H walk in closets, double door entry and security panel. There is also a bridge that straddles the home, offering an open overlook of the foyer, the fam room as well as tremendous LAKEVIEW. The walk out basement is finished, houses a third full bath, den, enclosed hot tub, lounge area and full bath. This homes outside is gorgeous as well as the landscaping beautifully accents the premises. There is a multi zoned irrigation system, covering both front and back yards. There is of course a cute gravel beach to capture some rays. There is also a dock built in for lake access, should you enjoy small boating or kayaking!! And rounding this off, there is also included a dual zoned HVAC, insuring climate is controlled as you enjoy the views year round.
Location
State NJ
County Camden
Area Gloucester Twp (20415)
Zoning RES
Rooms
Other Rooms Living Room, Dining Room, Primary Bedroom, Bedroom 2, Bedroom 3, Kitchen, Family Room, Bedroom 1, Laundry, Other, Attic
Basement Full, Outside Entrance, Fully Finished
Interior
Interior Features Primary Bath(s), Kitchen - Island, Butlers Pantry, Kitchen - Eat-In
Hot Water Natural Gas
Heating Gas, Forced Air
Cooling Central A/C
Flooring Wood, Fully Carpeted, Tile/Brick
Fireplaces Number 1
Fireplaces Type Gas/Propane
Equipment Built-In Range, Dishwasher, Refrigerator
Fireplace Y
Appliance Built-In Range, Dishwasher, Refrigerator
Heat Source Natural Gas
Laundry Main Floor
Exterior
Exterior Feature Deck(s)
Parking Features Inside Access
Garage Spaces 4.0
Fence Other
Utilities Available Cable TV
Roof Type Pitched,Shingle
Accessibility None
Porch Deck(s)
Attached Garage 2
Total Parking Spaces 4
Garage Y
Building
Lot Description Sloping, Open
Story 2
Foundation Concrete Perimeter
Sewer Public Sewer
Water Public
Architectural Style Colonial
Level or Stories 2
Additional Building Above Grade
Structure Type 9'+ Ceilings
New Construction N
Schools
High Schools Timber Creek
School District Black Horse Pike Regional Schools
Others
HOA Fee Include Common Area Maintenance
Senior Community No
Tax ID 15-18310-00038
Ownership Fee Simple
Security Features Security System
Acceptable Financing Conventional, VA, FHA 203(b)
Listing Terms Conventional, VA, FHA 203(b)
Financing Conventional,VA,FHA 203(b)
Read Less Info
Want to know what your home might be worth? Contact us for a FREE valuation!

Our team is ready to help you sell your home for the highest possible price ASAP

Bought with Mark J McKenna • Pat McKenna Realtors
"My job is to find and attract mastery-based agents to the office, protect the culture, and make sure everyone is happy! "




