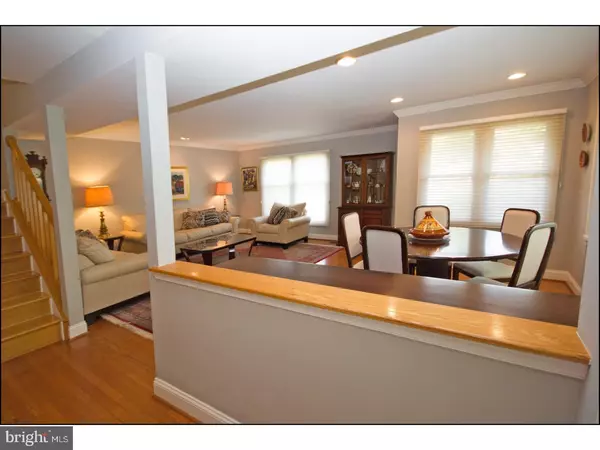For more information regarding the value of a property, please contact us for a free consultation.
Key Details
Sold Price $412,500
Property Type Townhouse
Sub Type Interior Row/Townhouse
Listing Status Sold
Purchase Type For Sale
Square Footage 2,751 sqft
Price per Sqft $149
Subdivision Chesterbrook
MLS Listing ID 1001929102
Sold Date 08/23/18
Style Colonial
Bedrooms 3
Full Baths 2
Half Baths 1
HOA Fees $185/mo
HOA Y/N Y
Abv Grd Liv Area 2,751
Originating Board TREND
Year Built 1986
Annual Tax Amount $5,536
Tax Year 2018
Lot Size 5,475 Sqft
Acres 0.13
Lot Dimensions 0X0
Property Description
Wonderful end unit with eastern, northern and southern exposures over four levels of living space. Enter the home to the first level and find hardwoods throughout the open concept floor plan. Dining room and living room to the right of the foyer and family and kitchen to the left or the rear of the home. Lots of recessed lighting throughout and the family room as a gas fireplace. A spacious, updated and well-maintained deck faces the privacy of the woods behind the home. The gas grill included and is directly connected to PECO gas service. On the second level you will again find gleaming hardwoods throughout. The large master bedroom suite features large bedroom with a cathedral ceiling with updated ceiling fan, a large window, multiple closets (there is another closet within the walk-in closet), large master bathroom with large double vanity, separate bathtub and shower stall and toilet area separated by a knee wall. The tile work has been updated. The second level has two additional bedrooms each of good size and ample closets. The laundry is conveniently located in the hallway of the second level across from the updated hall bathroom. On the 4th level there is a loft space with a closet and access to attic storage. The lower level features a tile flooring which has a wood-grain pattern and has a large finished area with another gas-burning fireplace, walkout to the rear patio via updated slider and extensive unfinished area for storage. There is also a utility sink in the unfinished area for your projects. Highlights of this home include but are not limited to: replacement windows throughout which have ALL been capped for maintenance free care, hardwoods throughout the first and second levels, and tiling on the lower level, built-in speakers and tons of recessed lighting throughout the first and lower levels. All of this and the uniqueness of this property being walk-out facing the woods, with northern, southern and eastern exposures, make this property a special find. Schedule your appointment today!
Location
State PA
County Chester
Area Tredyffrin Twp (10343)
Zoning R4
Rooms
Other Rooms Living Room, Dining Room, Primary Bedroom, Bedroom 2, Kitchen, Family Room, Bedroom 1, Laundry, Other
Basement Full
Interior
Interior Features Kitchen - Eat-In
Hot Water Natural Gas
Heating Gas, Forced Air
Cooling Central A/C
Fireplaces Number 2
Fireplace Y
Heat Source Natural Gas
Laundry Upper Floor
Exterior
Garage Spaces 1.0
Water Access N
Accessibility None
Total Parking Spaces 1
Garage N
Building
Story 2
Sewer Public Sewer
Water Public
Architectural Style Colonial
Level or Stories 2
Additional Building Above Grade
New Construction N
Schools
Elementary Schools Valley Forge
Middle Schools Valley Forge
High Schools Conestoga Senior
School District Tredyffrin-Easttown
Others
Senior Community No
Tax ID 43-05J-0028
Ownership Fee Simple
Read Less Info
Want to know what your home might be worth? Contact us for a FREE valuation!

Our team is ready to help you sell your home for the highest possible price ASAP

Bought with Chad Kimerer • Crescent Real Estate
"My job is to find and attract mastery-based agents to the office, protect the culture, and make sure everyone is happy! "




