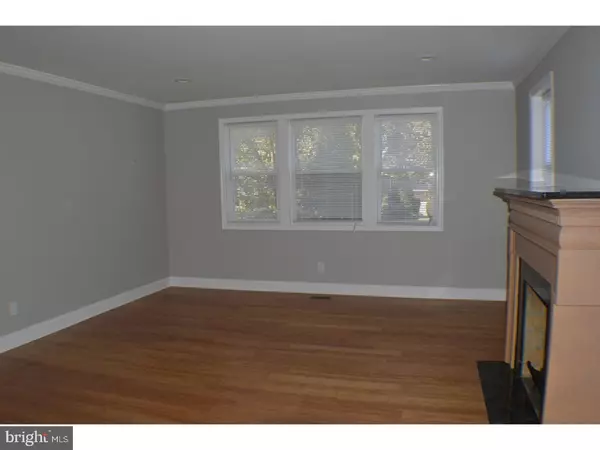For more information regarding the value of a property, please contact us for a free consultation.
Key Details
Sold Price $247,000
Property Type Single Family Home
Sub Type Twin/Semi-Detached
Listing Status Sold
Purchase Type For Sale
Square Footage 1,968 sqft
Price per Sqft $125
Subdivision Cedarbrook
MLS Listing ID 1001801096
Sold Date 08/24/18
Style Colonial
Bedrooms 3
Full Baths 2
Half Baths 2
HOA Y/N N
Abv Grd Liv Area 1,568
Originating Board TREND
Annual Tax Amount $2,226
Tax Year 2018
Lot Size 2,457 Sqft
Acres 0.06
Lot Dimensions 27X90
Property Description
New, New, new !!!! That oversize twin has 1568 sq/ft above ground according to the Assessor and additional 400 sq/ft finished space basement ! All materials used for renovation are best quality ! Custom made kitchen and all bathrooms ! The total rehab to this large corner twin has everything. The exterior features new windows, doors, railings, garage door. The interior features new electrical, new sheet rock, new insulation, plumbing, paint, hardwood bamboo floors, recessed lighting, new ultra modern kitchen complete with stainless sink, dishwasher, disposal, side by side refrigerator, new cabinets and cupboards, new back splash, all new stainless steel appliances, breakfast bar. Second floor features new carpets, recessed lighting, fresh paint, beautiful bathrooms with new tile, sinks, tubs. The basement is finished , complete with fresh paint, heat, walk out entrance door. Additional about 400 sq/ft finish basement has a half bathroom ,there is an entrance door next to the garage . Don't delay, schedule an appointment today. Fire place is Electrical !!! Grab it until it is not too late ! You will not be disappointed
Location
State PA
County Philadelphia
Area 19138 (19138)
Zoning RSA5
Rooms
Other Rooms Living Room, Dining Room, Primary Bedroom, Bedroom 2, Kitchen, Family Room, Bedroom 1, Laundry
Basement Full
Interior
Interior Features Primary Bath(s), Stall Shower, Kitchen - Eat-In
Hot Water Electric
Heating Gas, Forced Air
Cooling Central A/C
Flooring Wood, Fully Carpeted, Tile/Brick
Fireplace N
Window Features Bay/Bow,Energy Efficient,Replacement
Heat Source Natural Gas
Laundry Lower Floor
Exterior
Parking Features Garage Door Opener
Garage Spaces 3.0
Water Access N
Roof Type Flat
Accessibility None
Total Parking Spaces 3
Garage N
Building
Lot Description Front Yard, SideYard(s)
Story 2
Sewer Public Sewer
Water Public
Architectural Style Colonial
Level or Stories 2
Additional Building Above Grade, Below Grade
New Construction N
Schools
School District The School District Of Philadelphia
Others
Senior Community No
Tax ID 102270900
Ownership Fee Simple
Read Less Info
Want to know what your home might be worth? Contact us for a FREE valuation!

Our team is ready to help you sell your home for the highest possible price ASAP

Bought with John C Kidwell • Better Homes of American Heritage Federal Realty
"My job is to find and attract mastery-based agents to the office, protect the culture, and make sure everyone is happy! "




