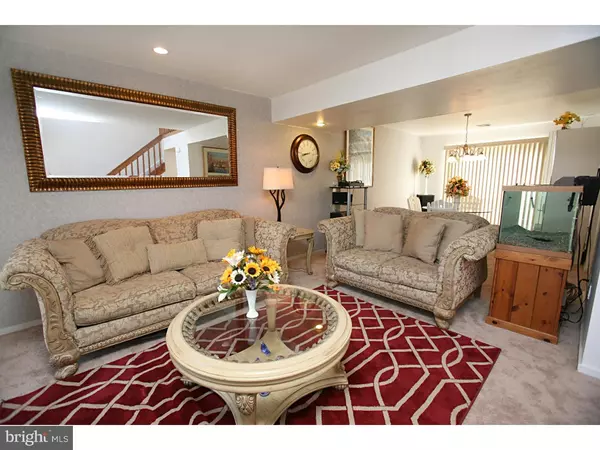For more information regarding the value of a property, please contact us for a free consultation.
Key Details
Sold Price $124,000
Property Type Single Family Home
Sub Type Twin/Semi-Detached
Listing Status Sold
Purchase Type For Sale
Square Footage 2,150 sqft
Price per Sqft $57
Subdivision Crossings
MLS Listing ID 1002372872
Sold Date 02/29/16
Style Contemporary
Bedrooms 3
Full Baths 2
Half Baths 1
HOA Y/N N
Abv Grd Liv Area 2,150
Originating Board TREND
Year Built 1991
Annual Tax Amount $5,417
Tax Year 2015
Lot Size 3,800 Sqft
Acres 0.09
Lot Dimensions 40X95
Property Description
A place to call home. This spacious 3 bedroom 2.5 bath TH offers lots of space for a growing family. Upon entry a dramatic open airy foyer greets you with plenty of natural lighting. Large living room with recessed lighting and adjoining formal dining room. Generously sized Eat in kitchen with tile flooring,freshly painted, plenty of counter space and new glass sliders that lead out to a fenced in yard with shed for additional storage. Main floor laundry room off the kitchen. Garage has been converted with custom french doors giving you even more space for an office, den or 4th bedroom. Upstairs you will find 3 well appointed bedrooms. You'll be amazed at all the closet space. Walk in closet in master bedroom and your very own master bath. A second hall bath rounds out this second level. Entire home has been freshly painted, new carpets, newer blinds throughout and NEWER AC. All new gutters, capping and outdoor sensor lights too. Put this home on your list today!
Location
State NJ
County Camden
Area Lindenwold Boro (20422)
Zoning RES
Rooms
Other Rooms Living Room, Dining Room, Primary Bedroom, Bedroom 2, Kitchen, Family Room, Bedroom 1, Other, Attic
Interior
Interior Features Primary Bath(s), Kitchen - Island, Butlers Pantry, Ceiling Fan(s), Attic/House Fan, Stall Shower, Kitchen - Eat-In
Hot Water Natural Gas
Heating Gas
Cooling Central A/C
Flooring Fully Carpeted, Tile/Brick
Fireplace N
Heat Source Natural Gas
Laundry Main Floor
Exterior
Garage Spaces 3.0
Utilities Available Cable TV
Water Access N
Accessibility None
Total Parking Spaces 3
Garage N
Building
Story 2
Foundation Slab
Sewer Public Sewer
Water Public
Architectural Style Contemporary
Level or Stories 2
Additional Building Above Grade
Structure Type Cathedral Ceilings,High
New Construction N
Schools
High Schools Lindenwold
School District Lindenwold Borough Public Schools
Others
Senior Community No
Tax ID 22-00240 02-00013
Ownership Fee Simple
Acceptable Financing Conventional, VA, FHA 203(b)
Listing Terms Conventional, VA, FHA 203(b)
Financing Conventional,VA,FHA 203(b)
Read Less Info
Want to know what your home might be worth? Contact us for a FREE valuation!

Our team is ready to help you sell your home for the highest possible price ASAP

Bought with Minnie E Lott • Graham/Hearst Real Estate Company
"My job is to find and attract mastery-based agents to the office, protect the culture, and make sure everyone is happy! "




