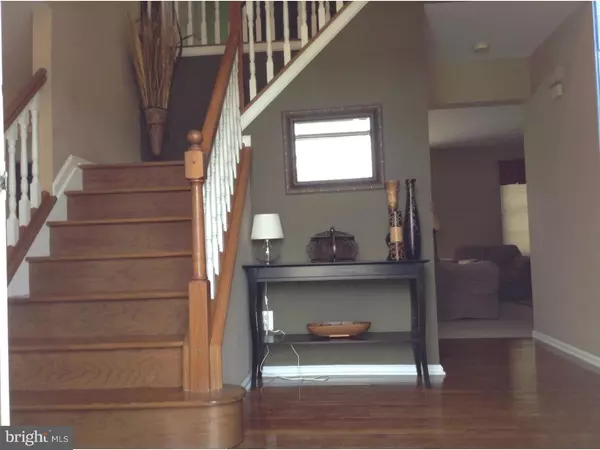For more information regarding the value of a property, please contact us for a free consultation.
Key Details
Sold Price $258,000
Property Type Single Family Home
Sub Type Detached
Listing Status Sold
Purchase Type For Sale
Square Footage 2,716 sqft
Price per Sqft $94
Subdivision Forest Ridge
MLS Listing ID 1002375852
Sold Date 02/29/16
Style Colonial
Bedrooms 4
Full Baths 2
Half Baths 1
HOA Y/N N
Abv Grd Liv Area 2,716
Originating Board TREND
Year Built 2000
Annual Tax Amount $9,073
Tax Year 2015
Lot Size 0.258 Acres
Acres 0.26
Lot Dimensions 75X150
Property Description
A Great Home To Just Move In and Start Enjoying. This 4 Br 2 1/2 Bath Updated Home That Greets You With A Large 2 Story Foyer, Turned Staircase, Beautiful HW Flrs. Large Living and Dining Room. Beautiful Eat In Kitchen with Gorgeous Counter Tops, Cabinets, Pantry, Backsplash, and New Stainless Appliance Package. Family Room with Sliders to a Nice Trek Deck with Covered Porch, Ceiling fan and Nicely Landscaped Yard to Relax In. Nice Open Floor Plan That is Great for Entertaining. Master Bedroom with Vaulted Ceilings, Full Length Walk In Closet and Master Bath with Garden Tub, Stall Shower and Double Vanity. 3 More Generous Size Bedrooms with Big Closets. Newer High Efficiency Heater and AC, Full Basement, 2 Car Garage and So Much More!
Location
State NJ
County Camden
Area Gloucester Twp (20415)
Zoning R3
Rooms
Other Rooms Living Room, Dining Room, Primary Bedroom, Bedroom 2, Bedroom 3, Kitchen, Family Room, Bedroom 1, Laundry, Other
Basement Full
Interior
Interior Features Primary Bath(s), Kitchen - Island, Butlers Pantry, Ceiling Fan(s), Stall Shower, Kitchen - Eat-In
Hot Water Natural Gas
Heating Gas
Cooling Central A/C
Flooring Wood
Fireplaces Number 1
Fireplaces Type Marble
Equipment Dishwasher, Disposal
Fireplace Y
Appliance Dishwasher, Disposal
Heat Source Natural Gas
Laundry Main Floor
Exterior
Exterior Feature Deck(s)
Garage Spaces 5.0
Utilities Available Cable TV
Water Access N
Accessibility None
Porch Deck(s)
Attached Garage 2
Total Parking Spaces 5
Garage Y
Building
Lot Description Front Yard, Rear Yard
Story 2
Sewer Public Sewer
Water Public
Architectural Style Colonial
Level or Stories 2
Additional Building Above Grade
New Construction N
Schools
School District Black Horse Pike Regional Schools
Others
Tax ID 15-17905-00012
Ownership Fee Simple
Read Less Info
Want to know what your home might be worth? Contact us for a FREE valuation!

Our team is ready to help you sell your home for the highest possible price ASAP

Bought with Dave J Sulvetta • Connection Realtors
"My job is to find and attract mastery-based agents to the office, protect the culture, and make sure everyone is happy! "




