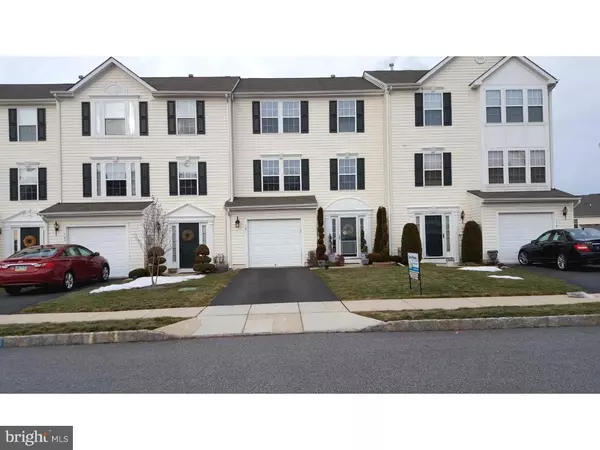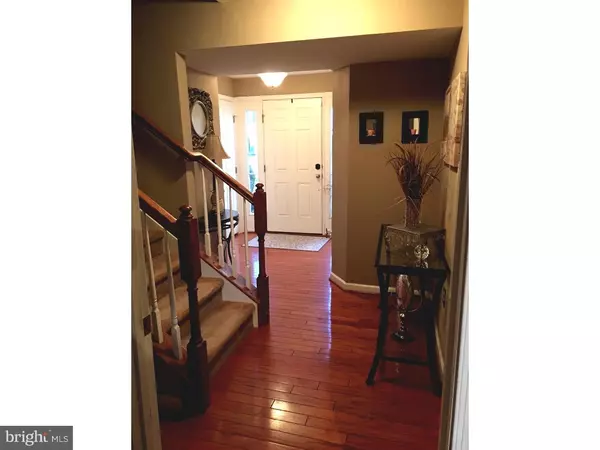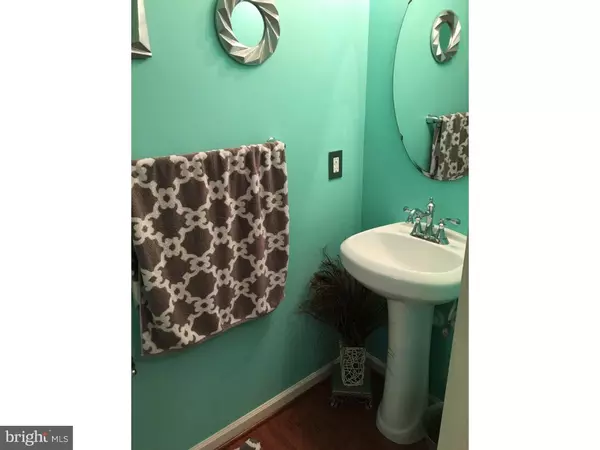For more information regarding the value of a property, please contact us for a free consultation.
Key Details
Sold Price $220,000
Property Type Townhouse
Sub Type Interior Row/Townhouse
Listing Status Sold
Purchase Type For Sale
Square Footage 1,488 sqft
Price per Sqft $147
Subdivision Coventry Glen
MLS Listing ID 1002383056
Sold Date 06/16/16
Style Colonial
Bedrooms 3
Full Baths 1
Half Baths 1
HOA Fees $90/mo
HOA Y/N Y
Abv Grd Liv Area 1,488
Originating Board TREND
Year Built 2008
Annual Tax Amount $3,888
Tax Year 2016
Lot Size 2,760 Sqft
Acres 0.06
Lot Dimensions 00X00
Property Description
Looking for a Coventry Glen home in Owen J. Roberts School District? This move in condition, non-smoking, 3 bedroom, 1 1.5 bath townhome with attached 1 car garage has 3 living levels. The first floor finished family room with a walk-out, leading to a fenced in yard, which is perfect for the little ones or pets. You enter by way of the 1st floor with its beautiful hardwood flooring. Coat closet and updated powder room are readily available. Park your car and enter into the foyer is also a great option for rainy and snowy days. The finished 1st floor family room has the heavy gauge vinyl tile. Laundry is out of the way in a closet and there is an additional storage closet. This is a great design where you can keep all the mess in this area as you enter the home and then go upstairs to the living room, kitchen and dining area all with wood laminate. The second floor is an open layout from the living room to the dining area. The dining area faces the kitchen with its stainless steel appliances, gas cooking stove, 3 pendent lights over the kitchen sink and a kitchen slider to the Trex deck with nighttime lighting. This deck overlooks the fenced-in back yard. The carpeted stairs takes you to the 3 carpeted bedrooms and updated Jack & Jill hall bath with double sinks, tile back-splash, linen closet and tile surround with the combo bathtub/shower. The main bedroom has a walk-in closet. This home is perfect for the active family. This beautiful home won't last long... Don't let the weather stop you. Make an appointment now!
Location
State PA
County Chester
Area East Coventry Twp (10318)
Zoning R3
Rooms
Other Rooms Living Room, Dining Room, Primary Bedroom, Bedroom 2, Kitchen, Family Room, Bedroom 1, Laundry
Basement Full, Outside Entrance, Fully Finished
Interior
Interior Features Ceiling Fan(s), Dining Area
Hot Water Natural Gas
Heating Gas, Forced Air
Cooling Central A/C
Flooring Wood, Fully Carpeted, Vinyl
Equipment Dishwasher, Disposal, Built-In Microwave
Fireplace N
Window Features Energy Efficient
Appliance Dishwasher, Disposal, Built-In Microwave
Heat Source Natural Gas
Laundry Lower Floor
Exterior
Exterior Feature Deck(s)
Garage Spaces 3.0
Fence Other
Utilities Available Cable TV
Amenities Available Tot Lots/Playground
Water Access N
Accessibility None
Porch Deck(s)
Attached Garage 1
Total Parking Spaces 3
Garage Y
Building
Lot Description Level, Front Yard, Rear Yard
Story 3+
Sewer Public Sewer
Water Public
Architectural Style Colonial
Level or Stories 3+
Additional Building Above Grade
New Construction N
Schools
Middle Schools Owen J Roberts
High Schools Owen J Roberts
School District Owen J Roberts
Others
HOA Fee Include Common Area Maintenance,Lawn Maintenance,Snow Removal,Trash
Senior Community No
Tax ID 18-01 -0431
Ownership Fee Simple
Acceptable Financing Conventional, VA
Listing Terms Conventional, VA
Financing Conventional,VA
Read Less Info
Want to know what your home might be worth? Contact us for a FREE valuation!

Our team is ready to help you sell your home for the highest possible price ASAP

Bought with Melinda Bastable • RE/MAX Achievers-Collegeville
"My job is to find and attract mastery-based agents to the office, protect the culture, and make sure everyone is happy! "




