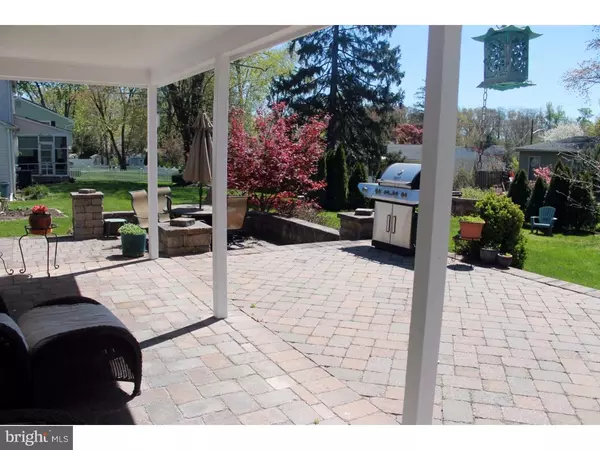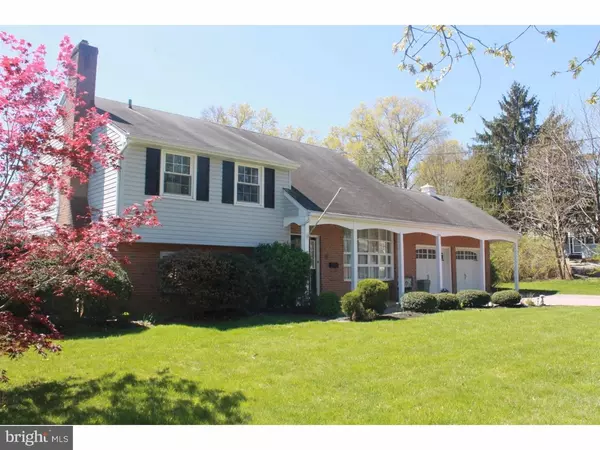For more information regarding the value of a property, please contact us for a free consultation.
Key Details
Sold Price $244,500
Property Type Single Family Home
Sub Type Detached
Listing Status Sold
Purchase Type For Sale
Square Footage 2,199 sqft
Price per Sqft $111
Subdivision Iron Rock
MLS Listing ID 1002388912
Sold Date 07/29/16
Style Traditional,Split Level
Bedrooms 4
Full Baths 2
Half Baths 1
HOA Y/N N
Abv Grd Liv Area 2,199
Originating Board TREND
Year Built 1965
Annual Tax Amount $8,591
Tax Year 2015
Lot Size 0.287 Acres
Acres 0.29
Lot Dimensions 100X125
Property Description
BEAUTIFUL Well Maintained 4 Bedroom split level in Desirable Iron Rock section of Pennsauken! Impressive brick paver Driveway, Stunning Rear paver 2-tier Patio overlooking the yard, Full lawn irrigation, easy maintenance Brick & Vinyl exterior, original green house enclosure, attached 2 car garage with auto-open overhead doors...and that's just Outside! Step into this lovely home and see the gorgeous hardwood flooring that runs from Living Room to Dining Room and up through all bedrooms. Inviting Living room with Huge front floor to ceiling window, Formal Dining room with pass through into the Renovated Eat-in Kitchen. Kitchen features updated cream glazed cabinets, beautiful granite counters, Stainless Steel range, built-in microwave, refrigerator & dishwasher with Sliders to the enormous paver 2-tier Patio - Ideal for Entertaining and Relaxing! Family Room offers built-in Dry Bar storage, a wood-burning Fireplace with updated screen/door, access to the laundry/mud room, half bath, and Basement which includes a French drain & Sump pump! Up a few steps to one of the Bedrooms w/built-in shelving, Updated Bright Hall Bath w/large jetted tub, and the Master Bedroom with its own Updated Full Bath as well. Up a few more steps to two more Spacious Bedrooms! Lots of Storage and Closet Space in this home! Some replacement windows, 5 yr old gas heater w/ 5 zoned baseboard heat, 2 zoned central air, 3 yr old hot water heater, 200 amp electric panel, and so much more all in a Wonderful Community only two blocks from playground and minutes to Cherry Hill shops & mall!
Location
State NJ
County Camden
Area Pennsauken Twp (20427)
Zoning RES
Rooms
Other Rooms Living Room, Dining Room, Primary Bedroom, Bedroom 2, Bedroom 3, Kitchen, Family Room, Bedroom 1, Attic
Basement Partial, Drainage System
Interior
Interior Features Primary Bath(s), Ceiling Fan(s), Stall Shower, Kitchen - Eat-In
Hot Water Natural Gas
Heating Gas, Baseboard, Zoned
Cooling Central A/C
Flooring Wood, Tile/Brick
Fireplaces Number 1
Fireplaces Type Brick
Equipment Built-In Range, Dishwasher, Refrigerator, Disposal, Built-In Microwave
Fireplace Y
Window Features Replacement
Appliance Built-In Range, Dishwasher, Refrigerator, Disposal, Built-In Microwave
Heat Source Natural Gas
Laundry Main Floor
Exterior
Exterior Feature Patio(s)
Garage Spaces 2.0
Utilities Available Cable TV
Water Access N
Roof Type Shingle
Accessibility None
Porch Patio(s)
Attached Garage 2
Total Parking Spaces 2
Garage Y
Building
Lot Description Front Yard, Rear Yard
Story Other
Sewer Public Sewer
Water Public
Architectural Style Traditional, Split Level
Level or Stories Other
Additional Building Above Grade
New Construction N
Schools
Middle Schools Howard M Phifer
High Schools Pennsauken
School District Pennsauken Township Public Schools
Others
Senior Community No
Tax ID 27-04405-00009
Ownership Fee Simple
Read Less Info
Want to know what your home might be worth? Contact us for a FREE valuation!

Our team is ready to help you sell your home for the highest possible price ASAP

Bought with Lynn Stambaugh • Cardinal Real Estate Services
"My job is to find and attract mastery-based agents to the office, protect the culture, and make sure everyone is happy! "




