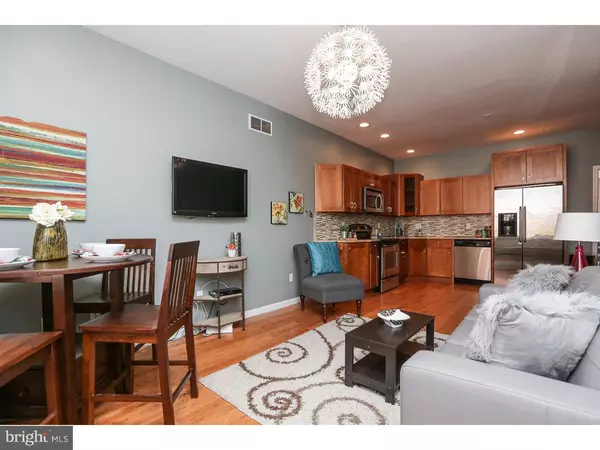For more information regarding the value of a property, please contact us for a free consultation.
Key Details
Sold Price $375,000
Property Type Townhouse
Sub Type Interior Row/Townhouse
Listing Status Sold
Purchase Type For Sale
Square Footage 1,301 sqft
Price per Sqft $288
Subdivision Graduate Hospital
MLS Listing ID 1002395006
Sold Date 04/29/16
Style Traditional
Bedrooms 2
Full Baths 2
HOA Fees $150/mo
HOA Y/N N
Abv Grd Liv Area 1,301
Originating Board TREND
Year Built 2010
Annual Tax Amount $321
Tax Year 2016
Property Description
Gorgeous 2 bedroom, 2 bathroom condo with roofdeck in the desirable Graduate Hospital neighborhood! Enter into a bright and open living and dining space with stunning hardwood flooring, tall ceilings, and recessed lighting throughout. A modern kitchen features contemporary cabinetry, granite countertops, stainless steel appliances, and a beautiful glass tile backsplash. The master bedroom features beautiful natural light, generous storage space, and access to a private patio! A main bathroom boasts a deep whirlpool tub, ceramic tile flooring, and bright vanity lighting. Downstairs, the finished basement offers additional space for living and entertaining as well as extra storage space and a second full bathroom. The lower bedroom features double closets, built-in shelving, and a private door leading to the patio. Roof deck access is available on the 4th floor of the building, shared but divided amongst units, Unit A's roof deck features spectacular views of center city, and space perfect for entertaining! With newer appliances and utilities, cutting-edge security system, convenient gated breezeway, five years remaining on its Tax Abatement, and close proximity to Center City, Rittenhouse Square and Graduate Hospital favorites like Ultimo Coffee, The Sidecar Bar & Grille, and Honey's Sit & Eat ? this bi-level condo is ready to be yours!
Location
State PA
County Philadelphia
Area 19146 (19146)
Zoning RM1
Rooms
Other Rooms Living Room, Primary Bedroom, Kitchen, Family Room, Bedroom 1
Basement Full, Fully Finished
Interior
Interior Features Sprinkler System, Kitchen - Eat-In
Hot Water Electric
Heating Electric, Baseboard
Cooling Central A/C
Flooring Wood, Tile/Brick
Equipment Disposal
Fireplace N
Appliance Disposal
Heat Source Electric
Laundry Main Floor
Exterior
Exterior Feature Roof, Patio(s), Breezeway
Water Access N
Roof Type Flat
Accessibility None
Porch Roof, Patio(s), Breezeway
Garage N
Building
Lot Description Rear Yard
Story 3+
Sewer Public Sewer
Water Public
Architectural Style Traditional
Level or Stories 3+
Additional Building Above Grade
Structure Type 9'+ Ceilings
New Construction N
Schools
School District The School District Of Philadelphia
Others
Pets Allowed Y
HOA Fee Include Common Area Maintenance,Ext Bldg Maint,Water,Sewer,Insurance
Senior Community No
Tax ID 888303990
Ownership Condominium
Security Features Security System
Pets Allowed Case by Case Basis
Read Less Info
Want to know what your home might be worth? Contact us for a FREE valuation!

Our team is ready to help you sell your home for the highest possible price ASAP

Bought with Jeffrey Block • BHHS Fox & Roach At the Harper, Rittenhouse Square
"My job is to find and attract mastery-based agents to the office, protect the culture, and make sure everyone is happy! "




