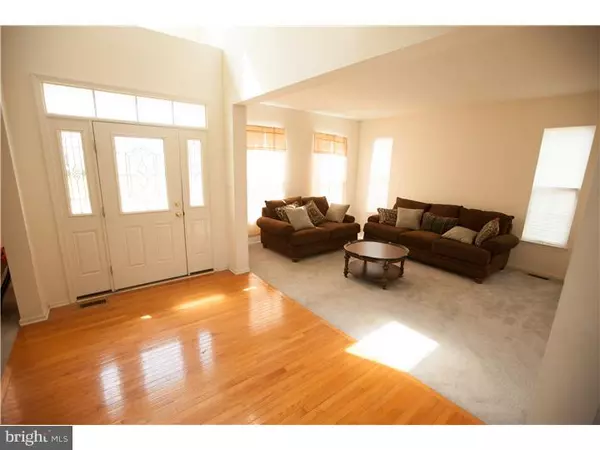For more information regarding the value of a property, please contact us for a free consultation.
Key Details
Sold Price $285,000
Property Type Single Family Home
Sub Type Detached
Listing Status Sold
Purchase Type For Sale
Square Footage 3,709 sqft
Price per Sqft $76
Subdivision Westbury Hunt
MLS Listing ID 1002403908
Sold Date 05/31/16
Style Contemporary
Bedrooms 4
Full Baths 2
Half Baths 1
HOA Y/N N
Abv Grd Liv Area 3,709
Originating Board TREND
Year Built 2008
Annual Tax Amount $11,309
Tax Year 2015
Lot Size 0.283 Acres
Acres 0.28
Lot Dimensions 85X145
Property Description
Looking for the perfect home with space to entertain?? This fantastic 2 Story offers many upgrades and is one of the largest models in the neighborhood. The spacious foyer greets you with beautiful hardwoods and shows off the formal living room and separate formal Dining Room, perfect for those large family gatherings. The family room boasts cathedral ceilings,gas fireplace and plenty of sunlight. The kitchen is sure to please with a large breakfast room, 42 in cabinets, breakfast bar and plenty of counter space. There is also a study and a laundry room to complete the first floor. Follow the split staircase to the Open 2nd floor where you will find a glorious master bedroom suite with sitting room, upgraded master bath and an enormous walk in closet. The 3 additional bedrooms are all large and offer plenty of closet space. This wonderful homes features sliders from the breakfast room to the private back yard, a full finished basement with great room, storage room and workshop. The 2 car garage with LIFT will delight all car enthusiasts (can be removed if asked). This home is an entertainers delight. Make your appointment today.
Location
State NJ
County Camden
Area Winslow Twp (20436)
Zoning PR3
Rooms
Other Rooms Living Room, Dining Room, Primary Bedroom, Bedroom 2, Bedroom 3, Kitchen, Family Room, Bedroom 1, Laundry, Other
Basement Full
Interior
Interior Features Primary Bath(s), Kitchen - Island, Butlers Pantry, Skylight(s), Dining Area
Hot Water Natural Gas
Heating Gas, Forced Air
Cooling Central A/C
Flooring Wood, Fully Carpeted
Fireplaces Number 1
Fireplaces Type Gas/Propane
Equipment Dishwasher, Disposal
Fireplace Y
Appliance Dishwasher, Disposal
Heat Source Natural Gas
Laundry Main Floor
Exterior
Parking Features Inside Access, Garage Door Opener
Garage Spaces 5.0
Utilities Available Cable TV
Water Access N
Roof Type Pitched
Accessibility None
Attached Garage 2
Total Parking Spaces 5
Garage Y
Building
Lot Description Level, Front Yard, Rear Yard, SideYard(s)
Story 2
Foundation Concrete Perimeter
Sewer Public Sewer
Water Public
Architectural Style Contemporary
Level or Stories 2
Additional Building Above Grade
Structure Type Cathedral Ceilings
New Construction N
Schools
High Schools Winslow Township
School District Winslow Township Public Schools
Others
Senior Community No
Tax ID 36-03901 01-00010
Ownership Fee Simple
Acceptable Financing Conventional, VA, FHA 203(b)
Listing Terms Conventional, VA, FHA 203(b)
Financing Conventional,VA,FHA 203(b)
Read Less Info
Want to know what your home might be worth? Contact us for a FREE valuation!

Our team is ready to help you sell your home for the highest possible price ASAP

Bought with David Lawson • RE/MAX 1st Advantage
"My job is to find and attract mastery-based agents to the office, protect the culture, and make sure everyone is happy! "




