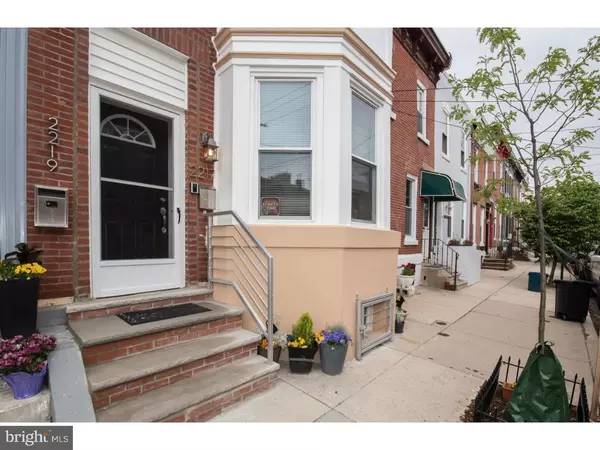For more information regarding the value of a property, please contact us for a free consultation.
Key Details
Sold Price $655,000
Property Type Townhouse
Sub Type Interior Row/Townhouse
Listing Status Sold
Purchase Type For Sale
Square Footage 1,900 sqft
Price per Sqft $344
Subdivision Graduate Hospital
MLS Listing ID 1002424652
Sold Date 07/07/16
Style Traditional
Bedrooms 4
Full Baths 2
Half Baths 1
HOA Y/N N
Abv Grd Liv Area 1,900
Originating Board TREND
Year Built 2013
Annual Tax Amount $2,325
Tax Year 2016
Lot Size 992 Sqft
Acres 0.02
Lot Dimensions 16X62
Property Description
Location, location, location!! This Fabulous three year young, 4 bedroom,2.5 bath, almost 2000+ square foot home nestled on a pretty, tree lined block in Philadelphia's Graduate Hospital neighborhood, is move-in-ready with every buyers most desired amenities! This handsome abode boasts one small car parking space, two outdoor areas including a third floor deck with city views, approximately 7 years left on the tax abatement, gleaming hard wood floors throughout, and was built by one of the most reputable builders in the city. The first floor main living space is open concept and offers a gas fireplace and adorable alcove, a dining area set in a formal atmosphere and a conveniently located powder room. The eat-in chef's kitchen features granite countertops, stainless steel appliances, and a gorgeous glass backsplash. The rear door leads you to a fenced in, gated rear yard/parking space, with a quaint, manicured garden. The second floor has three spacious bedrooms, all with an abundance of closet space. There is also a spa-like, designer bathroom on this floor with double sinks, a granite covered vanity, and a shower with an ultra-modern solid glass sliding door. Hidden, there is a laundry closet containing a full size stack-able washer and dryer. The third floor features an enormous master suite, with its own alcove, massive walk-in closet, built-in ceiling fan and exquisite bathroom. This level also features a wet bar and doors out to a deck with breathtaking city views. The lower level of this home contains massive storage, utilities and is completely water proofed and spray foamed for the ultimate in insulation. This location has a walk score of 97, is close to galleries, restaurants, parks, coffee shops, and is only several blocks to the coveted Rittenhouse Square. This home and will not last long? set your appointment today!!
Location
State PA
County Philadelphia
Area 19146 (19146)
Zoning RSA5
Rooms
Other Rooms Living Room, Primary Bedroom, Bedroom 2, Bedroom 3, Kitchen, Bedroom 1, Laundry
Basement Full, Fully Finished
Interior
Interior Features Kitchen - Eat-In
Hot Water Natural Gas
Heating Gas
Cooling Central A/C
Flooring Wood
Fireplaces Number 1
Fireplace Y
Heat Source Natural Gas
Laundry Upper Floor
Exterior
Exterior Feature Deck(s)
Garage Spaces 1.0
Water Access N
Accessibility None
Porch Deck(s)
Total Parking Spaces 1
Garage N
Building
Lot Description Rear Yard
Story 3+
Sewer Public Sewer
Water Public
Architectural Style Traditional
Level or Stories 3+
Additional Building Above Grade
New Construction N
Schools
School District The School District Of Philadelphia
Others
Senior Community No
Tax ID 302082500
Ownership Fee Simple
Read Less Info
Want to know what your home might be worth? Contact us for a FREE valuation!

Our team is ready to help you sell your home for the highest possible price ASAP

Bought with Michael D Waxman • Plumer & Associates Inc
"My job is to find and attract mastery-based agents to the office, protect the culture, and make sure everyone is happy! "




