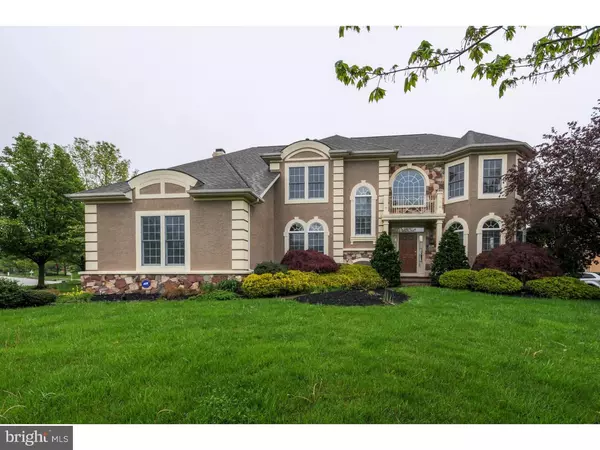For more information regarding the value of a property, please contact us for a free consultation.
Key Details
Sold Price $600,000
Property Type Single Family Home
Sub Type Detached
Listing Status Sold
Purchase Type For Sale
Square Footage 3,766 sqft
Price per Sqft $159
Subdivision Short Hills
MLS Listing ID 1002427372
Sold Date 07/29/16
Style Colonial
Bedrooms 4
Full Baths 2
Half Baths 1
HOA Y/N N
Abv Grd Liv Area 3,766
Originating Board TREND
Year Built 1998
Annual Tax Amount $20,200
Tax Year 2015
Lot Size 0.367 Acres
Acres 0.37
Lot Dimensions 100X160
Property Description
Welcome to curb appeal galore in Short Hills. This expanded Yorkshire model is impressive from the street with over 300 feet of frontage, stone and stucco front with limestone style quoins, professional landscaping, and a side entry garage. Step inside the foyer with hardwood floors and turning staircase and move into the large living room and formal dining room. These rooms boast arched floor to ceiling windows, crown molding and chair rail. Move into the huge kitchen to find endless cabinet space, large granite island with gas cooktop and elevated breakfast bar, and welcoming dining area. The kitchen offers glass doors to the patio and back yard as well as access to the adjoining family room. Relax in front of the gas fireplace and enjoy the built-in cabinetry and abundance of windows. You'll also find more built-in cabinetry in the well equipped office on the first floor. Storage will never be an issue in this expansive yet comfortable home. Whether up the stairs in the foyer or the rear staircase, the master suite is sure to impress anyone looking for a personal sanctuary. The bedroom room and sitting room offer plenty of space to spread out. Dual walk-in closets lead the way to the large en-suite bathroom. The perfect place to rejuvenate after a long work day, the bathroom includes a fully tiled walk-in shower, two vanities, and a large garden tub. The three other bedrooms offer great dimensions and have easy access to the hall bathroom. The basement has been thoughtfully finished, creating a large open area for all types of activities or entertaining. There is also sufficient storage space for all your personal treasures. The side entry garage includes a tiered storage deck inside for even more storage. Perhaps a few personal touches are needed, but, this is a great bargain for anyone looking to live in sought after Short Hills. Perfectly situated on a corner lot in a development that is in the center of it all: shopping, restaurants, night life, and easy commuter routes. Don't miss your opportunity to own a piece of the Hills. A one year home warranty is included to make the decision even easier. Schedule your personal tour today.
Location
State NJ
County Camden
Area Cherry Hill Twp (20409)
Zoning RES
Direction Northwest
Rooms
Other Rooms Living Room, Dining Room, Primary Bedroom, Bedroom 2, Bedroom 3, Kitchen, Family Room, Bedroom 1, Laundry, Other, Attic
Basement Full, Drainage System, Fully Finished
Interior
Interior Features Stall Shower, Dining Area
Hot Water Natural Gas
Heating Gas, Forced Air, Zoned, Energy Star Heating System, Programmable Thermostat
Cooling Central A/C
Flooring Wood, Fully Carpeted, Tile/Brick
Fireplaces Number 1
Fireplaces Type Marble, Gas/Propane
Equipment Cooktop, Oven - Wall, Oven - Double, Dishwasher
Fireplace Y
Window Features Bay/Bow,Energy Efficient
Appliance Cooktop, Oven - Wall, Oven - Double, Dishwasher
Heat Source Natural Gas
Laundry Main Floor
Exterior
Exterior Feature Patio(s)
Parking Features Inside Access, Garage Door Opener, Oversized
Garage Spaces 5.0
Utilities Available Cable TV
Water Access N
Roof Type Pitched,Shingle
Accessibility None
Porch Patio(s)
Attached Garage 2
Total Parking Spaces 5
Garage Y
Building
Lot Description Corner, Sloping, Front Yard, Rear Yard, SideYard(s)
Story 2
Sewer Public Sewer
Water Public
Architectural Style Colonial
Level or Stories 2
Additional Building Above Grade
Structure Type Cathedral Ceilings,9'+ Ceilings
New Construction N
Schools
Elementary Schools Woodcrest
Middle Schools Beck
High Schools Cherry Hill High - East
School District Cherry Hill Township Public Schools
Others
Senior Community No
Tax ID 09-00521 09-00100
Ownership Fee Simple
Acceptable Financing Conventional, VA, FHA 203(b)
Listing Terms Conventional, VA, FHA 203(b)
Financing Conventional,VA,FHA 203(b)
Read Less Info
Want to know what your home might be worth? Contact us for a FREE valuation!

Our team is ready to help you sell your home for the highest possible price ASAP

Bought with John R. Wuertz • BHHS Fox & Roach-Mt Laurel
"My job is to find and attract mastery-based agents to the office, protect the culture, and make sure everyone is happy! "




