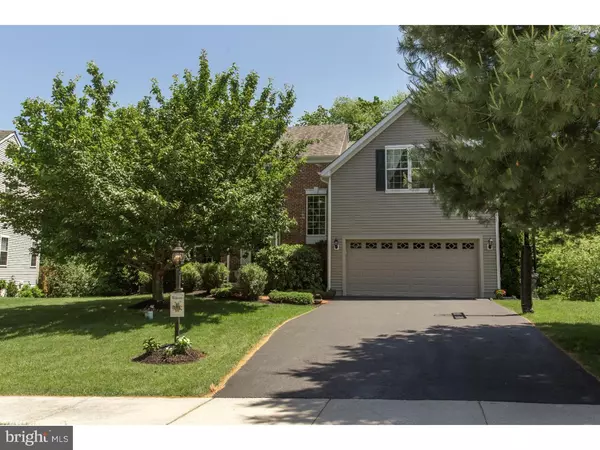For more information regarding the value of a property, please contact us for a free consultation.
Key Details
Sold Price $440,000
Property Type Single Family Home
Sub Type Detached
Listing Status Sold
Purchase Type For Sale
Square Footage 3,380 sqft
Price per Sqft $130
Subdivision Moorehall At Valle
MLS Listing ID 1002441080
Sold Date 08/08/16
Style Colonial
Bedrooms 4
Full Baths 2
Half Baths 1
HOA Y/N N
Abv Grd Liv Area 2,620
Originating Board TREND
Year Built 1999
Annual Tax Amount $8,385
Tax Year 2016
Lot Size 10,180 Sqft
Acres 0.23
Lot Dimensions .
Property Description
Welcome Home! Gorgeous Briar Grand model with finished walk out basement situated on premium lot backing to woods! One of the best lots in Moorehall. Stately brick exterior with paver walk way to covered entrance with portico. Foyer with hardwood floors, formal living room with crown molding, formal dining room with chair rail and crown molding, nicely updated eat in kitchen with granite counter tops, center island, pantry and breakfast bar area. Sunken gathering room with ceiling fan, fireplace and side windows. Upper level hosts the main bedroom suite complete with walk in closet, full bath with jacuzzi and double bowl vanity and sitting room. 3 additional bedrooms serviced by a hall bath complete the upper level. The lower level adds 760 sq ft of additional living space with plenty of day light from the windows and slider. Large recreation area, music room, laundry room, storage closets and cedar closet. Plenty of storage through out the house including extra storage in the attic and garage. Outside is an oasis with large deck with steps to ground level patio for all your entertainment or relaxing needs. Recently expanded driveway too. A/C all new parts and compressor in 2016. HVAC has UV light and Allergen Free Ventilation System. Digitally controlled thermostat with outdoor sensor. No HOA! Hurry to make this house your new home.
Location
State PA
County Chester
Area Schuylkill Twp (10327)
Zoning APO1
Rooms
Other Rooms Living Room, Dining Room, Primary Bedroom, Bedroom 2, Bedroom 3, Kitchen, Family Room, Bedroom 1, Laundry, Other
Basement Full, Outside Entrance
Interior
Interior Features Primary Bath(s), Kitchen - Island, Butlers Pantry, Ceiling Fan(s), Attic/House Fan, Kitchen - Eat-In
Hot Water Natural Gas
Heating Gas, Forced Air
Cooling Central A/C
Fireplaces Number 1
Fireplace Y
Heat Source Natural Gas
Laundry Lower Floor
Exterior
Exterior Feature Deck(s), Patio(s)
Garage Spaces 2.0
Water Access N
Accessibility None
Porch Deck(s), Patio(s)
Attached Garage 2
Total Parking Spaces 2
Garage Y
Building
Story 2
Sewer Public Sewer
Water Public
Architectural Style Colonial
Level or Stories 2
Additional Building Above Grade, Below Grade
New Construction N
Schools
School District Phoenixville Area
Others
Senior Community No
Tax ID 27-03 -0033
Ownership Fee Simple
Read Less Info
Want to know what your home might be worth? Contact us for a FREE valuation!

Our team is ready to help you sell your home for the highest possible price ASAP

Bought with Linda J Teliha • Long & Foster Real Estate, Inc.
"My job is to find and attract mastery-based agents to the office, protect the culture, and make sure everyone is happy! "




