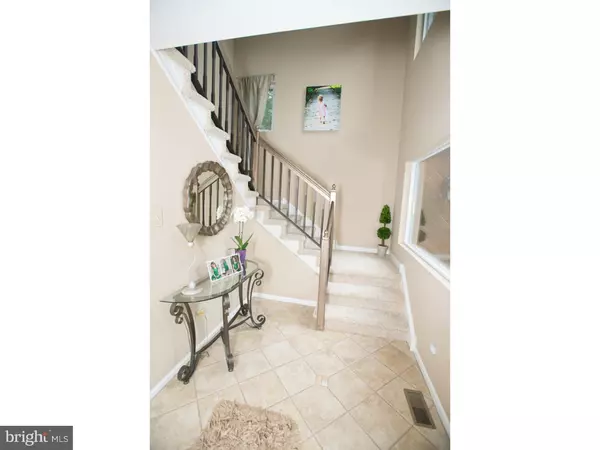For more information regarding the value of a property, please contact us for a free consultation.
Key Details
Sold Price $299,900
Property Type Single Family Home
Sub Type Detached
Listing Status Sold
Purchase Type For Sale
Square Footage 2,476 sqft
Price per Sqft $121
Subdivision None Available
MLS Listing ID 1002450356
Sold Date 09/28/16
Style Traditional
Bedrooms 3
Full Baths 2
Half Baths 2
HOA Y/N N
Abv Grd Liv Area 2,476
Originating Board TREND
Year Built 1995
Annual Tax Amount $10,239
Tax Year 2015
Lot Size 1.590 Acres
Acres 1.59
Lot Dimensions 130X535
Property Description
Attention to detail is everywhere in this meticulous home! Walk through the grand 2-story foyer with side turn stair case, ceramic tile flooring, and natural light from the large foyer window and have your breath taken away. The Great Room is complete with vaulted ceilings, french doors and skylights. The expansive eat-in kitchen with upgraded cabinetry (including wine rack,bread box, built in shelving and corner glass cabinet) wood molding, ceramic tile flooring is open to the large formal dining room. Upstairs you will find panoramic views of the manicured front yard and lots of natural sunlight. The 2nd floor has 20x13 Den with an open balcony to the Great Room, the grand master bedrooms offers vaulted ceilings, accent lighting french doors that open to a 2nd floor private deck, an enviable walk-in closet, ad 13x10 master bath with jetted soaking tub, separate shower and vanity. Let's not forget about the AMZAZING Walk-Out finished basement complete with half bath, large custom bar with pendant lighting, ceramic tile flooring and accents, siting area and french doors leading to the entertainer's dream yard. This home's backyard offers multi-teir decks, paver patio with built in grill and island area and paver walkways. This home has upgrades and details you find in million dollar neighborhoods so don't miss your chance to own this Grand Home!
Location
State NJ
County Camden
Area Gloucester Twp (20415)
Zoning RES
Rooms
Other Rooms Living Room, Dining Room, Master Bedroom, Bedroom 2, Kitchen, Family Room, Bedroom 1, Laundry, Other
Basement Full, Fully Finished
Interior
Interior Features Butlers Pantry, Ceiling Fan(s), WhirlPool/HotTub, Wet/Dry Bar, Kitchen - Eat-In
Hot Water Natural Gas
Heating Gas, Zoned
Cooling Central A/C
Equipment Dishwasher
Fireplace N
Window Features Bay/Bow,Energy Efficient
Appliance Dishwasher
Heat Source Natural Gas
Laundry Basement
Exterior
Exterior Feature Deck(s), Patio(s)
Garage Spaces 5.0
Utilities Available Cable TV
Water Access N
Roof Type Pitched,Shingle
Accessibility None
Porch Deck(s), Patio(s)
Total Parking Spaces 5
Garage N
Building
Lot Description Level
Story 2
Foundation Brick/Mortar
Sewer Public Sewer
Water Public
Architectural Style Traditional
Level or Stories 2
Additional Building Above Grade
Structure Type Cathedral Ceilings
New Construction N
Schools
School District Black Horse Pike Regional Schools
Others
Senior Community No
Tax ID 15-15805-00030 01
Ownership Fee Simple
Security Features Security System
Read Less Info
Want to know what your home might be worth? Contact us for a FREE valuation!

Our team is ready to help you sell your home for the highest possible price ASAP

Bought with Robert Greenblatt • Keller Williams Realty - Cherry Hill
"My job is to find and attract mastery-based agents to the office, protect the culture, and make sure everyone is happy! "




