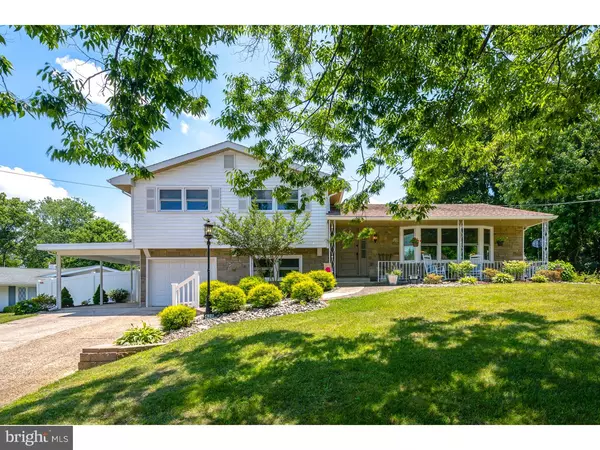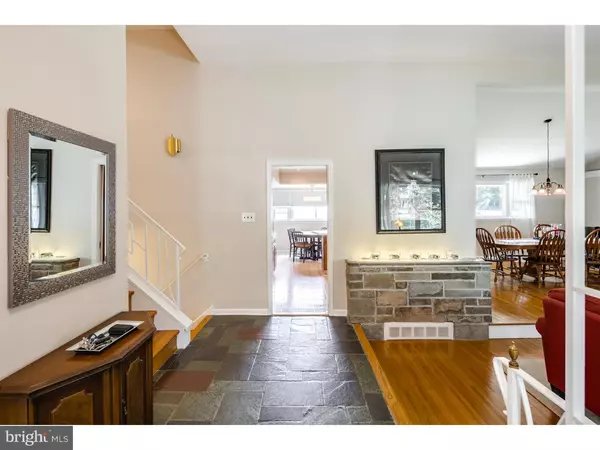For more information regarding the value of a property, please contact us for a free consultation.
Key Details
Sold Price $295,000
Property Type Single Family Home
Sub Type Detached
Listing Status Sold
Purchase Type For Sale
Square Footage 2,557 sqft
Price per Sqft $115
Subdivision Cherry Hill Estate
MLS Listing ID 1002449596
Sold Date 08/15/16
Style Contemporary,Split Level
Bedrooms 4
Full Baths 2
Half Baths 1
HOA Y/N N
Abv Grd Liv Area 2,557
Originating Board TREND
Year Built 1960
Annual Tax Amount $9,201
Tax Year 2015
Lot Size 0.295 Acres
Acres 0.3
Lot Dimensions 86X147
Property Description
Sophisticated, open and modern Cherry Hill Estates home! You will immediately appreciate the inviting curb appeal, well-maintained landscaping, EP Henry retaining wall (2015), and the great location of this home on a quiet, tree-lined street. As you enter the home, you will be greeted with a spacious entry open to vaulted living room and dining room, both with beautiful hardwood floors. This space is designed to impress and to entertain! Updated eat-in kitchen offers views of the huge back yard, beautiful lawn, new vinyl privacy fence (2015), patio and new storage shed. Upstairs,you are in for a treat! Luxurious master suite with updated en suite bath (2016) and enormous walk-in closet, two more bedrooms and a full main bath, gleaming hardwood floors throughout. Now for more big ticket items: High-efficiency heater and Seer 16 dual zone A/C (2013), 200-amp electrical service and panel (2012), Energy Star double hung windows (various), recessed lights, french drain, sump pump, 2 attic fans for superior ventilation, whole house water filtration system, recessed and updated lighting fixtures, new energy efficient washer/dryer/refrigerator.Family room with wood-burning fireplace, updated downstairs powder room, office/4th bedroom and one car garage plus carport. Clean, dry basement is fantastic for working out, game room, storage... endless possibilities. Oh yes, walkable to schools, shopping, medical centers, places of worship, park and sports fields. Commute? Minutes from Philly, so convenient to 38/70/295/NJ Turnpike. All this and Cherry Hill's award-winning schools! This is a wonderful property with so many expensive upgrades, a solid value.
Location
State NJ
County Camden
Area Cherry Hill Twp (20409)
Zoning R
Rooms
Other Rooms Living Room, Dining Room, Primary Bedroom, Bedroom 2, Bedroom 3, Kitchen, Family Room, Bedroom 1, Other, Attic
Basement Full, Unfinished
Interior
Interior Features Primary Bath(s), Ceiling Fan(s), Attic/House Fan, WhirlPool/HotTub, Sprinkler System, Water Treat System, Kitchen - Eat-In
Hot Water Natural Gas
Heating Gas
Cooling Central A/C
Flooring Wood, Fully Carpeted, Tile/Brick
Fireplaces Number 1
Fireplaces Type Stone
Equipment Cooktop, Oven - Double, Dishwasher, Refrigerator, Disposal, Energy Efficient Appliances, Built-In Microwave
Fireplace Y
Appliance Cooktop, Oven - Double, Dishwasher, Refrigerator, Disposal, Energy Efficient Appliances, Built-In Microwave
Heat Source Natural Gas
Laundry Lower Floor
Exterior
Exterior Feature Patio(s)
Parking Features Inside Access, Garage Door Opener
Garage Spaces 4.0
Fence Other
Utilities Available Cable TV
Water Access N
Roof Type Pitched
Accessibility None
Porch Patio(s)
Attached Garage 1
Total Parking Spaces 4
Garage Y
Building
Lot Description Irregular, Sloping
Story Other
Foundation Brick/Mortar
Sewer Public Sewer
Water Public
Architectural Style Contemporary, Split Level
Level or Stories Other
Additional Building Above Grade
Structure Type Cathedral Ceilings,9'+ Ceilings
New Construction N
Schools
School District Cherry Hill Township Public Schools
Others
Senior Community No
Tax ID 09-00285 12-00019
Ownership Fee Simple
Acceptable Financing Conventional, VA, FHA 203(b)
Listing Terms Conventional, VA, FHA 203(b)
Financing Conventional,VA,FHA 203(b)
Read Less Info
Want to know what your home might be worth? Contact us for a FREE valuation!

Our team is ready to help you sell your home for the highest possible price ASAP

Bought with Steven Piacquadio • Keller Williams - Main Street
"My job is to find and attract mastery-based agents to the office, protect the culture, and make sure everyone is happy! "




