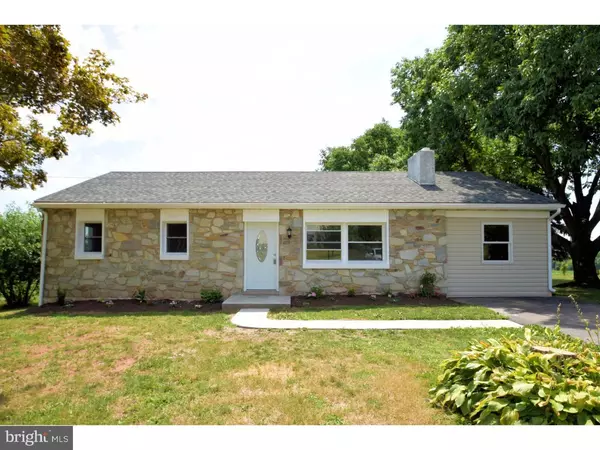For more information regarding the value of a property, please contact us for a free consultation.
Key Details
Sold Price $232,500
Property Type Single Family Home
Sub Type Detached
Listing Status Sold
Purchase Type For Sale
Square Footage 1,274 sqft
Price per Sqft $182
Subdivision Cromby
MLS Listing ID 1002460458
Sold Date 08/25/16
Style Ranch/Rambler
Bedrooms 3
Full Baths 2
HOA Y/N N
Abv Grd Liv Area 1,274
Originating Board TREND
Year Built 1962
Annual Tax Amount $4,009
Tax Year 2016
Lot Size 0.459 Acres
Acres 0.46
Lot Dimensions X
Property Description
Stunning Stone Rancher on half an acre in East Pikeland Township with a flat back yard. BRAND NEW EVERYTHING! You don't have to do a thing! Enter to beautiful HARDWOOD flooring, open concept Living Room to GORGEOUS EAT IN KITCHEN with GRANITE counters, 42" upgraded cabinetry with soft close cabinets, crown molding, CERAMIC tile flooring, TILE backsplash, Stainless steel appliances, recessed lighting, built in microwave, deep stainless sink overlooking the awesome back yard with fantastic views. Gorgeous BRAND NEW BATHROOM with tiled flooring, and tiled tub/shower area. The main bedroom and second bedroom are large sizes and have HARDWOOD flooring, the third bedroom has BRAND NEW carpet. NEWER WINDOWS with FULL TILT for easy cleaning. Convenient side entrance to a small office (or mudroom) with pavers leading to a quaint deck. FULL PROFESSIONALLY FINISHED BASEMENT with easy clean hardwood laminate flooring, recessed lighting, and a second FULL, GORGEOUS, UPDATED BATH and tons of storage with WALK OUT exit to rear yard. This home has been freshly painted and has a BRAND NEW CENTRAL AIR unit. The back yard is peaceful with plenty of room to be outside and a convenient storage shed too. You will love this home!
Location
State PA
County Chester
Area East Pikeland Twp (10326)
Zoning R2
Rooms
Other Rooms Living Room, Primary Bedroom, Bedroom 2, Kitchen, Bedroom 1, Other
Basement Full, Outside Entrance, Fully Finished
Interior
Interior Features Ceiling Fan(s), Kitchen - Eat-In
Hot Water Oil
Heating Oil, Hot Water, Baseboard
Cooling Central A/C, None
Flooring Wood, Fully Carpeted, Tile/Brick
Fireplaces Number 1
Fireplaces Type Stone
Equipment Built-In Range, Oven - Self Cleaning, Dishwasher, Built-In Microwave
Fireplace Y
Window Features Energy Efficient,Replacement
Appliance Built-In Range, Oven - Self Cleaning, Dishwasher, Built-In Microwave
Heat Source Oil
Laundry Basement
Exterior
Exterior Feature Deck(s)
Garage Spaces 3.0
Utilities Available Cable TV
Water Access N
Roof Type Shingle
Accessibility None
Porch Deck(s)
Total Parking Spaces 3
Garage N
Building
Lot Description Level, Open
Story 1
Sewer On Site Septic
Water Well
Architectural Style Ranch/Rambler
Level or Stories 1
Additional Building Above Grade
New Construction N
Schools
Elementary Schools East Pikeland
Middle Schools Phoenixville Area
High Schools Phoenixville Area
School District Phoenixville Area
Others
Senior Community No
Tax ID 26-01 -0036.0100
Ownership Fee Simple
Acceptable Financing Conventional, VA, FHA 203(b)
Listing Terms Conventional, VA, FHA 203(b)
Financing Conventional,VA,FHA 203(b)
Read Less Info
Want to know what your home might be worth? Contact us for a FREE valuation!

Our team is ready to help you sell your home for the highest possible price ASAP

Bought with Gary A Mercer Sr. • KW Greater West Chester
"My job is to find and attract mastery-based agents to the office, protect the culture, and make sure everyone is happy! "




