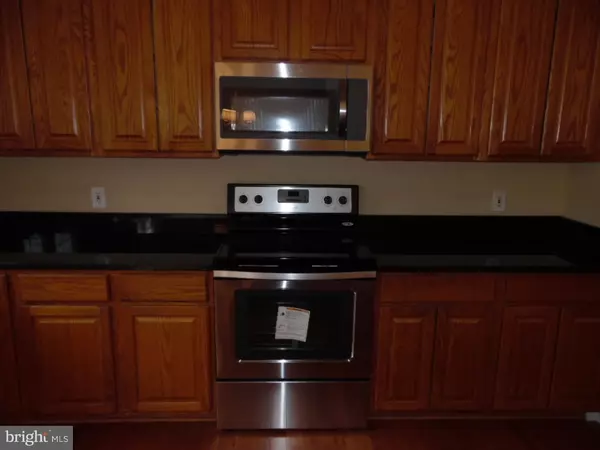For more information regarding the value of a property, please contact us for a free consultation.
Key Details
Sold Price $278,500
Property Type Single Family Home
Sub Type Detached
Listing Status Sold
Purchase Type For Sale
Square Footage 2,917 sqft
Price per Sqft $95
Subdivision Waters Edge
MLS Listing ID 1002474930
Sold Date 04/20/17
Style French
Bedrooms 4
Full Baths 2
Half Baths 2
HOA Fees $53/qua
HOA Y/N Y
Abv Grd Liv Area 2,917
Originating Board TREND
Year Built 1999
Annual Tax Amount $11,381
Tax Year 2016
Lot Size 0.493 Acres
Acres 0.49
Lot Dimensions 120X179
Property Description
Great price in the exclusive and desirable Water's Edge neighborhood! This spectacular home has been updated with fresh paint and carpeting! Enter the 2-story grand Foyer with balcony. The main level consists of the Living Room, Dining Room, Family Room with hardwood flooring & remote gas fireplace,Powder Room, and the Kitchen. The Kitchen features 42" oak finished cabinets, new "Uba Tuba" granite counter tops with deep "D" sink and center island, plus new stainless steel appliances. The Laundry Room is off the Kitchen and leads to the 2 car garage. The upstairs consists of 4 Bedrooms and 2 Full Bathrooms! The Master Suite has 2 walk-in closets and its own private Bathroom with a shower stall and a soaking tub! There are raised panel doors and vinyl tilt-in windows throughout. Outside there is a beautiful paver patio & walkway. Use your imagination in the HUGE Poured Concrete Basement! This is a Fannie Mae HomePath property.
Location
State NJ
County Gloucester
Area Washington Twp (20818)
Zoning R
Rooms
Other Rooms Living Room, Dining Room, Primary Bedroom, Bedroom 2, Bedroom 3, Kitchen, Family Room, Bedroom 1, Laundry, Other, Attic
Basement Full
Interior
Interior Features Primary Bath(s), Kitchen - Island, Butlers Pantry, Kitchen - Eat-In
Hot Water Natural Gas
Heating Gas, Hot Water
Cooling Central A/C
Flooring Wood, Fully Carpeted, Vinyl, Tile/Brick
Fireplaces Number 1
Equipment Built-In Range, Oven - Self Cleaning, Dishwasher, Disposal
Fireplace Y
Appliance Built-In Range, Oven - Self Cleaning, Dishwasher, Disposal
Heat Source Natural Gas
Laundry Main Floor
Exterior
Exterior Feature Patio(s)
Garage Inside Access
Garage Spaces 2.0
Waterfront N
Water Access N
Roof Type Pitched,Shingle
Accessibility None
Porch Patio(s)
Parking Type Driveway, Attached Garage, Other
Attached Garage 2
Total Parking Spaces 2
Garage Y
Building
Story 2
Sewer Public Sewer
Water Public
Architectural Style French
Level or Stories 2
Additional Building Above Grade
New Construction N
Others
HOA Fee Include Common Area Maintenance
Senior Community No
Tax ID 18-00083 15-00001
Ownership Fee Simple
Special Listing Condition REO (Real Estate Owned)
Read Less Info
Want to know what your home might be worth? Contact us for a FREE valuation!

Our team is ready to help you sell your home for the highest possible price ASAP

Bought with Joseph Rauh • Century 21 Rauh & Johns

"My job is to find and attract mastery-based agents to the office, protect the culture, and make sure everyone is happy! "




