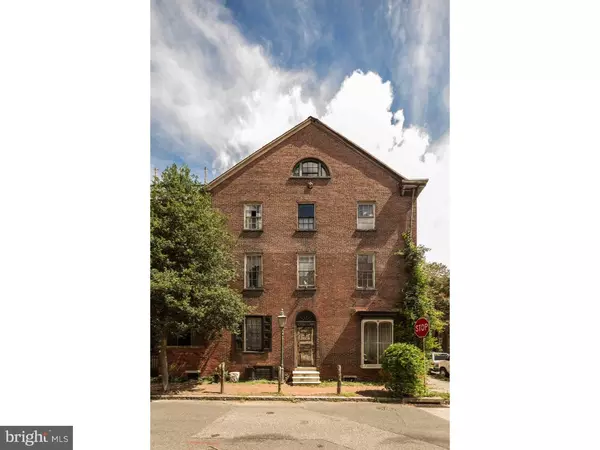For more information regarding the value of a property, please contact us for a free consultation.
Key Details
Sold Price $685,500
Property Type Townhouse
Sub Type Interior Row/Townhouse
Listing Status Sold
Purchase Type For Sale
Square Footage 2,643 sqft
Price per Sqft $259
Subdivision Washington Sq West
MLS Listing ID 1002508820
Sold Date 11/04/16
Style Traditional
Bedrooms 6
Half Baths 1
HOA Y/N N
Abv Grd Liv Area 2,643
Originating Board TREND
Year Built 1829
Annual Tax Amount $4,514
Tax Year 2016
Lot Size 864 Sqft
Acres 0.02
Lot Dimensions 16X54
Property Description
This property offers a tremendous amount of potential. The community has wondered about the interior of the home for years. It was built in 1829 (187 years old) by Joseph & Eliza Shoemaker, Jr. and Joseph operated his drug store out of the first floor front room. The city shows the property address as 1221 Pine Street, but it encompasses 343-345 S. Camac Street as well. The home contains many of its' original architectural elements and the previous homeowner was in the process of restoring the property. City records report 2,643 square feet, but could easily be over 3,000 since the basement was dug out and the top floor was expanded. The exterior has two working gas lanterns, brick sidewalks and a beautiful iron fence. The home has four entrances to both Pine and Camac Streets. The first floor has an entry vestibule with 3 large rooms that have 10-12' ceiling heights. The second floor includes 3 large rooms with 2 fireplaces, one of which is marble. The third floor has 3 large rooms, one with a fireplace, and the fourth floor has one large room with a door leading to the roof terrace. The basement has been dug out and boasts ceilings that are 10-12'. The basement has a sidewalk entrance as well. The home has gas lines for some ceiling and wall fixtures. The previous homeowner installed some new wiring and plumbing. There is one working half bath and a full bath will all new plumbing, but the water is not on to test it. There two other bathroom spaces that have been roughed in. Although this property does not have parking, there are many gated parking options in the neighborhood. The neighbors tell us that the Historical Commission points to this house and its' architecture as a perfect example of the period. This is a must see property for investors and buyers looking to renovate one of the original colonial homes in the area.
Location
State PA
County Philadelphia
Area 19107 (19107)
Zoning RSA5
Direction Southeast
Rooms
Other Rooms Living Room, Dining Room, Primary Bedroom, Bedroom 2, Bedroom 3, Kitchen, Family Room, Bedroom 1, Attic
Basement Full, Unfinished
Interior
Interior Features Butlers Pantry, Ceiling Fan(s), Stain/Lead Glass, Wood Stove, Exposed Beams, Kitchen - Eat-In
Hot Water Natural Gas
Heating Gas, Hot Water
Cooling None
Flooring Wood
Fireplaces Type Marble
Equipment Refrigerator
Fireplace N
Appliance Refrigerator
Heat Source Natural Gas
Laundry Basement
Exterior
Exterior Feature Roof
Fence Other
Water Access N
Roof Type Flat,Pitched
Accessibility None
Porch Roof
Garage N
Building
Lot Description Corner
Story 3+
Foundation Stone, Brick/Mortar
Sewer Public Sewer
Water Public
Architectural Style Traditional
Level or Stories 3+
Additional Building Above Grade
Structure Type Cathedral Ceilings,9'+ Ceilings
New Construction N
Schools
School District The School District Of Philadelphia
Others
Pets Allowed N
Senior Community No
Tax ID 053022100
Ownership Fee Simple
Acceptable Financing Conventional
Listing Terms Conventional
Financing Conventional
Read Less Info
Want to know what your home might be worth? Contact us for a FREE valuation!

Our team is ready to help you sell your home for the highest possible price ASAP

Bought with Kristin McFeely • Coldwell Banker Realty
"My job is to find and attract mastery-based agents to the office, protect the culture, and make sure everyone is happy! "




