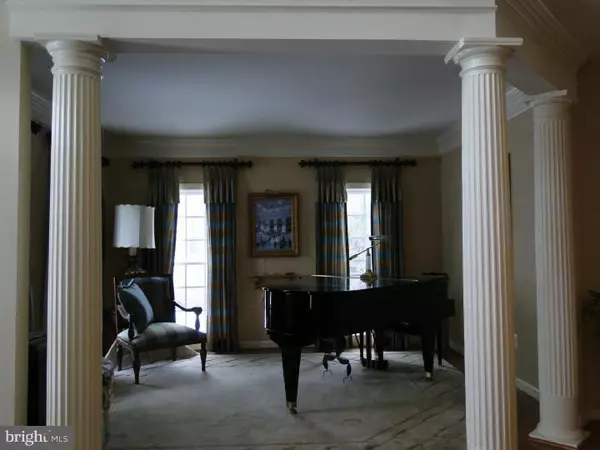For more information regarding the value of a property, please contact us for a free consultation.
Key Details
Sold Price $460,000
Property Type Single Family Home
Sub Type Detached
Listing Status Sold
Purchase Type For Sale
Square Footage 4,552 sqft
Price per Sqft $101
Subdivision Parkside Estates
MLS Listing ID 1002532924
Sold Date 11/19/15
Style Colonial
Bedrooms 4
Full Baths 4
Half Baths 1
HOA Y/N N
Abv Grd Liv Area 4,552
Originating Board TREND
Year Built 2005
Annual Tax Amount $10,146
Tax Year 2015
Lot Size 0.520 Acres
Acres 0.52
Lot Dimensions 119X136
Property Description
Wonderful opportunity to own the Model Home at Parkside Estates! Your guests will be "WOWED" when they enter this beautiful home with dramatic 2 story welcoming area with elegant mouldings and hardwood flooring. Features include a well-appointed formal living room and dining room. Gorgeous gourmet kitchen with 42 inch upgraded cabinets, 2 ovens, stainless steel appliances, walk in pantry, 18 inch tile flooring and Center Island plus MUCH MORE! The bright and cheerful family room with gorgeous woodwork and built-ins surrounding the gas fireplace make it a great area to entertain family and friends. The Butler's pantry, powder room and large study complete the first floor. The second floor offers 4 bedrooms and 3 full baths. The master suite with double door entry and tray ceiling is fit for a king and queen! Step down into the sumptuous master bath with large soaking tub, dual vanity, oversized shower, vaulted ceiling and walk-in dressing/closet. Additionally there is a Princess Suite with full bath and 2 more additional bedrooms. The full finished walk-out basement offers EXQUISITE WOODWORKING, wet bar/kitchen area with refrigerator & dishwasher and Corian counters. In addition there is a full tiled bathroom and a 15x11 room ideal as a guest room or exercise room. PLUS 2 huge storage rooms. French doors leading to a paver patio. Enjoy panoramic views from the maintenance-free 21 foot deck. Oversized 2 car garage with openers. Economical gas heat, tray ceiling, wainscoting, security system, recessed lighting and the list goes on. Home warranty included. Close to Quakertown Turnpike, I-78, golf, parks, restaurants and shopping.
Location
State PA
County Bucks
Area Milford Twp (10123)
Zoning RD
Rooms
Other Rooms Living Room, Dining Room, Primary Bedroom, Bedroom 2, Bedroom 3, Kitchen, Family Room, Bedroom 1, Laundry, Other
Basement Full, Outside Entrance, Fully Finished
Interior
Interior Features Primary Bath(s), Kitchen - Island, Butlers Pantry, Ceiling Fan(s), Wet/Dry Bar, Stall Shower, Dining Area
Hot Water Natural Gas
Heating Gas, Forced Air
Cooling Central A/C
Flooring Wood, Fully Carpeted, Tile/Brick
Fireplaces Number 1
Equipment Oven - Wall, Oven - Double, Oven - Self Cleaning, Dishwasher, Disposal, Built-In Microwave
Fireplace Y
Appliance Oven - Wall, Oven - Double, Oven - Self Cleaning, Dishwasher, Disposal, Built-In Microwave
Heat Source Natural Gas
Laundry Main Floor
Exterior
Exterior Feature Deck(s), Patio(s)
Parking Features Inside Access, Garage Door Opener, Oversized
Garage Spaces 5.0
Utilities Available Cable TV
Water Access N
Roof Type Pitched,Shingle
Accessibility None
Porch Deck(s), Patio(s)
Attached Garage 2
Total Parking Spaces 5
Garage Y
Building
Lot Description Corner, Front Yard, Rear Yard, SideYard(s)
Story 2
Sewer Public Sewer
Water Public
Architectural Style Colonial
Level or Stories 2
Additional Building Above Grade
Structure Type Cathedral Ceilings,9'+ Ceilings
New Construction N
Schools
High Schools Quakertown Community Senior
School District Quakertown Community
Others
Tax ID 23-034-024
Ownership Fee Simple
Security Features Security System
Acceptable Financing Conventional
Listing Terms Conventional
Financing Conventional
Read Less Info
Want to know what your home might be worth? Contact us for a FREE valuation!

Our team is ready to help you sell your home for the highest possible price ASAP

Bought with Elizabeth Birli • Coldwell Banker Heritage-Quakertown
"My job is to find and attract mastery-based agents to the office, protect the culture, and make sure everyone is happy! "




