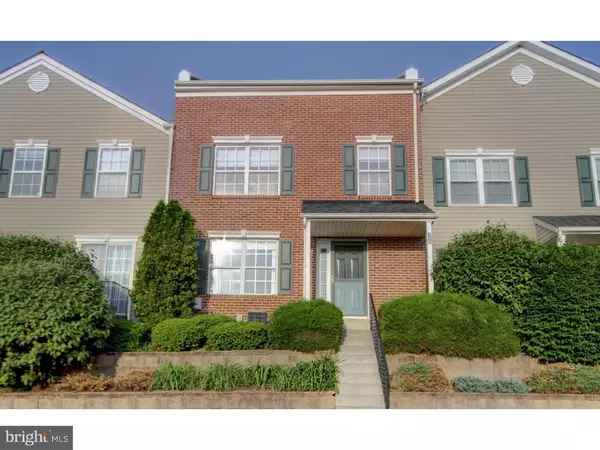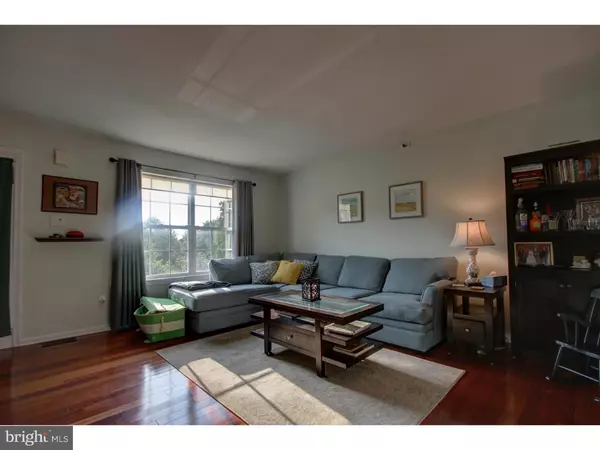For more information regarding the value of a property, please contact us for a free consultation.
Key Details
Sold Price $178,500
Property Type Townhouse
Sub Type Interior Row/Townhouse
Listing Status Sold
Purchase Type For Sale
Square Footage 1,288 sqft
Price per Sqft $138
Subdivision Liberty Knoll
MLS Listing ID 1002607130
Sold Date 09/30/15
Style Traditional
Bedrooms 2
Full Baths 1
Half Baths 1
HOA Fees $191/mo
HOA Y/N Y
Abv Grd Liv Area 1,288
Originating Board TREND
Year Built 1998
Annual Tax Amount $2,570
Tax Year 2015
Lot Size 1,088 Sqft
Acres 0.02
Lot Dimensions 1088
Property Description
Care-free and easy living in Liberty Knoll! This spacious two bedroom one and a half bath townhouse condo has everything you need. The first floor gives you large living and dining rooms with beautiful Brazilian Cherry hardwood floors, convenient half bath on main living floor, and a well equipped kitchen. Upstairs you'll find a huge master bedroom with a private loft that could make a perfect library, home office, music room or so many other uses! The second bedroom is very generously sized,and there's recently remodeled bathroom. Both bedrooms have very spacious walk-in closets. There is a full unfinished basement that offers loads of storage and has amazing potential for even more finished space. Minutes from the Turnpike entrance and major roads, this location is convenient to local stores and restaurants, and is located in the award-winning North Penn School District. Come and see this one before it's too late! This is Montgomery County condo living at it's best. You take care of the inside of your unit, and everything else is taken care of for you!
Location
State PA
County Montgomery
Area Towamencin Twp (10653)
Zoning MRC
Direction West
Rooms
Other Rooms Living Room, Dining Room, Primary Bedroom, Kitchen, Bedroom 1, Other
Basement Full, Unfinished
Interior
Interior Features Ceiling Fan(s)
Hot Water Natural Gas
Heating Gas, Forced Air
Cooling Central A/C
Flooring Wood, Fully Carpeted, Vinyl
Equipment Built-In Range, Oven - Self Cleaning, Dishwasher, Disposal
Fireplace N
Appliance Built-In Range, Oven - Self Cleaning, Dishwasher, Disposal
Heat Source Natural Gas
Laundry Basement
Exterior
Exterior Feature Patio(s)
Utilities Available Cable TV
Water Access N
Roof Type Pitched,Shingle
Accessibility None
Porch Patio(s)
Garage N
Building
Story 2
Sewer Public Sewer
Water Public
Architectural Style Traditional
Level or Stories 2
Additional Building Above Grade
New Construction N
Schools
High Schools North Penn Senior
School District North Penn
Others
HOA Fee Include Common Area Maintenance,Ext Bldg Maint,Lawn Maintenance,Snow Removal,Trash
Tax ID 53-00-04670-191
Ownership Condominium
Acceptable Financing Conventional, VA, FHA 203(b)
Listing Terms Conventional, VA, FHA 203(b)
Financing Conventional,VA,FHA 203(b)
Read Less Info
Want to know what your home might be worth? Contact us for a FREE valuation!

Our team is ready to help you sell your home for the highest possible price ASAP

Bought with Janine M Paillard • RE/MAX Realty Group-Lansdale
"My job is to find and attract mastery-based agents to the office, protect the culture, and make sure everyone is happy! "




