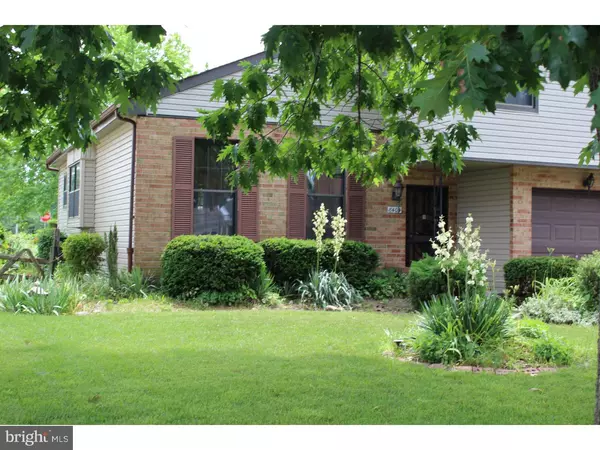For more information regarding the value of a property, please contact us for a free consultation.
Key Details
Sold Price $215,000
Property Type Single Family Home
Sub Type Detached
Listing Status Sold
Purchase Type For Sale
Square Footage 2,816 sqft
Price per Sqft $76
Subdivision Penrose Park
MLS Listing ID 1002635926
Sold Date 09/15/15
Style Contemporary
Bedrooms 3
Full Baths 2
Half Baths 1
HOA Y/N N
Abv Grd Liv Area 2,816
Originating Board TREND
Year Built 1980
Annual Tax Amount $3,638
Tax Year 2015
Lot Size 5,040 Sqft
Acres 0.12
Lot Dimensions 48X105
Property Description
Calling all corporate re-locates, airport employees, and postal office and other corporations in the area. Need a nice size over 2,000 sq ft living space and approx. 3500 sq ft total? This is it. It is a rare, one of few singles in the Penrose Park area. Built in 1979. This is the original owner. Short distance from I-95, airport and shopping center on Lindbergh Blvd. This is a 3 bedroom, 2-1/2 bath, family room, modern kitchen with granite counter top and an Island in the middle that is on wheels and can be moved around. It can be used to entertain, food prep and other things. The kitchen is spacious enough to be called a very large eat-in-kitchen. After that you look over into a nice size sunk in family room with a fireplace. From there you can go out into well landscaped yard area after you pass through the "Florida room"(enclosed patio). The entrance of the property has a lovely foyer area with marble tile that steps up into the living and dining combined. Living room and dining room has a gorgeous cathedral style ceiling, but most attractive is that the second floor overlooks into the living room.(loft style) Beautiful view. The second floor has 3 bedrooms. The master is spacious with a king size bed and it has a private 3 piece bath with a large walk in closet and make up area.. The other 2 rooms and full bath are equally sized and plenty of natural sun light pouring in during the day. The property is carpeted throughout. Property also has powder room and laundry area off family room. Owner is leaving washer and dryer. This is a must see.
Location
State PA
County Philadelphia
Area 19153 (19153)
Zoning RSA5
Rooms
Other Rooms Living Room, Dining Room, Primary Bedroom, Bedroom 2, Kitchen, Family Room, Bedroom 1, Laundry, Attic
Interior
Interior Features Primary Bath(s), Kitchen - Eat-In
Hot Water Electric
Heating Electric, Forced Air
Cooling Central A/C
Flooring Fully Carpeted
Fireplaces Number 1
Fireplaces Type Brick
Fireplace Y
Heat Source Electric
Laundry Lower Floor
Exterior
Garage Spaces 1.0
Water Access N
Roof Type Shingle
Accessibility None
Attached Garage 1
Total Parking Spaces 1
Garage Y
Building
Lot Description Front Yard, Rear Yard, SideYard(s)
Story 2
Foundation Concrete Perimeter
Sewer Public Sewer
Water Public
Architectural Style Contemporary
Level or Stories 2
Additional Building Above Grade
New Construction N
Schools
School District The School District Of Philadelphia
Others
HOA Fee Include Ext Bldg Maint
Tax ID 405187201
Ownership Fee Simple
Read Less Info
Want to know what your home might be worth? Contact us for a FREE valuation!

Our team is ready to help you sell your home for the highest possible price ASAP

Bought with Kevin E Berridge • Keller Williams Realty Devon-Wayne
"My job is to find and attract mastery-based agents to the office, protect the culture, and make sure everyone is happy! "




