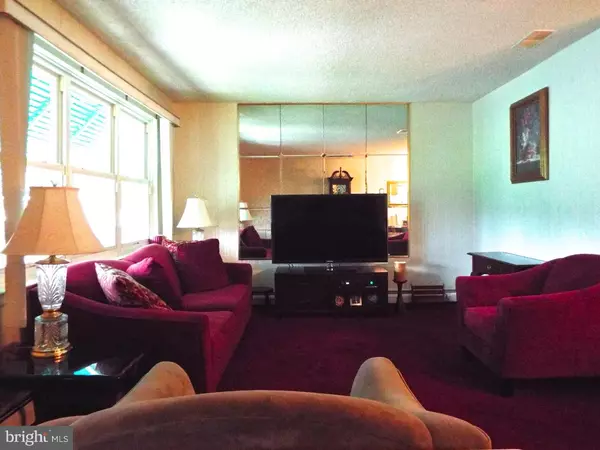For more information regarding the value of a property, please contact us for a free consultation.
Key Details
Sold Price $125,000
Property Type Townhouse
Sub Type Interior Row/Townhouse
Listing Status Sold
Purchase Type For Sale
Square Footage 860 sqft
Price per Sqft $145
Subdivision Penrose Park
MLS Listing ID 1002647836
Sold Date 10/27/15
Style Ranch/Rambler
Bedrooms 2
Full Baths 1
Half Baths 1
HOA Y/N N
Abv Grd Liv Area 860
Originating Board TREND
Year Built 1965
Annual Tax Amount $1,420
Tax Year 2015
Lot Size 3,119 Sqft
Acres 0.07
Lot Dimensions 35X90
Property Description
Lovingly Cared for and Well Maintained 2 Bedroom, 1.5 Bath Raised Ranch in sought after PENROSE PARK. This home is an End Unit on a Private Cul-De-Sac with its Own Steps (not shared) that has A Fabulous Side Yard Overlooking Large Fields Adjacent to Penrose Park. QUIET -- 1st floor entrance with New Windows to Let in Natural Sun & Air - Living Room, Dining Room, Updated Kitchen with New Appliances, Full Bathroom and 2 Bedrooms. Lower level has Full Finished Walkout Basement with Family Room, Powder Room, Bar Area, Laundry and Garage. Expansive Rear and Side Fenced Yards Outside that include a Brick Patio, Great for Relaxing, Gardening and Entertaining. Newer Roof, Central Air and Heater. Close to Schools, Shopping, Public Transportation and All Major Arteries.
Location
State PA
County Philadelphia
Area 19153 (19153)
Zoning RM1
Rooms
Other Rooms Living Room, Dining Room, Primary Bedroom, Kitchen, Family Room, Bedroom 1
Basement Partial
Interior
Interior Features Skylight(s), Ceiling Fan(s), Breakfast Area
Hot Water Natural Gas
Heating Gas, Hot Water
Cooling Central A/C
Flooring Fully Carpeted, Vinyl
Equipment Dishwasher
Fireplace N
Window Features Replacement
Appliance Dishwasher
Heat Source Natural Gas
Laundry Lower Floor
Exterior
Garage Spaces 3.0
Water Access N
Roof Type Pitched
Accessibility None
Attached Garage 1
Total Parking Spaces 3
Garage Y
Building
Lot Description Corner, Front Yard, Rear Yard, SideYard(s)
Story 1
Sewer Public Sewer
Water Public
Architectural Style Ranch/Rambler
Level or Stories 1
Additional Building Above Grade
New Construction N
Schools
School District The School District Of Philadelphia
Others
Tax ID 406704400
Ownership Fee Simple
Security Features Security System
Acceptable Financing Conventional, VA, FHA 203(b)
Listing Terms Conventional, VA, FHA 203(b)
Financing Conventional,VA,FHA 203(b)
Read Less Info
Want to know what your home might be worth? Contact us for a FREE valuation!

Our team is ready to help you sell your home for the highest possible price ASAP

Bought with Elizabeth A Vitello • Century 21 All Elite Inc-Brookhaven
"My job is to find and attract mastery-based agents to the office, protect the culture, and make sure everyone is happy! "




