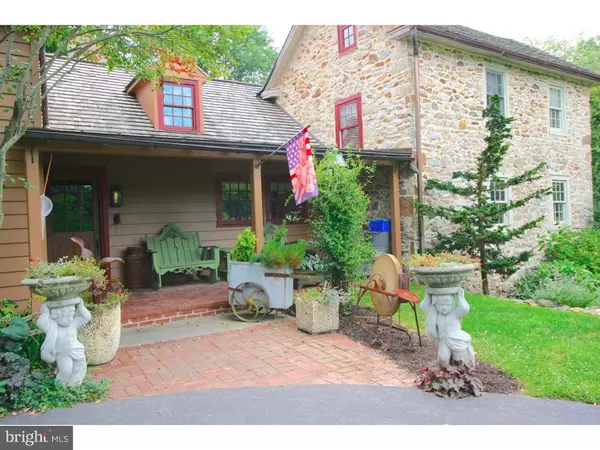For more information regarding the value of a property, please contact us for a free consultation.
Key Details
Sold Price $730,000
Property Type Single Family Home
Sub Type Detached
Listing Status Sold
Purchase Type For Sale
Square Footage 3,500 sqft
Price per Sqft $208
Subdivision None Available
MLS Listing ID 1002658568
Sold Date 08/11/16
Style Other
Bedrooms 4
Full Baths 3
HOA Y/N N
Abv Grd Liv Area 3,500
Originating Board TREND
Year Built 1840
Annual Tax Amount $10,898
Tax Year 2016
Lot Size 2.200 Acres
Acres 2.2
Lot Dimensions 0X0
Property Description
Remarkable and Unique home linking 1800's stone tenant house with properly proportioned additions, modern upgrades and a beautifully situated pool set on 2.2 acres. Attention to detail is evident inside and out! The grounds have been lovingly landscaped with a stunning array of plantings by the owners, both master professional landscapers. There is stream running through the property, past an old spring house and through the fenced pasture area with livestock shed. The in-ground pool has a pergola, is framed by an arched stone wall and colorful perennial gardens. The stone patio with awning wraps around the back of the home and provides sweeping views. The original stone house is fully restored and features old beams, timbers, barn wood, turned pie stairways and authentic wrought iron hardware. At ground level there's a finished walk-out office below the living room with a walk-in fireplace, below a bedroom and lastly, an unfinished attic. In the addition, the custom eat-in kitchen is top-of-the-line and features soapstone counters, an island with Granite counters & bar seating, country cabinetry, a Hearthstone soapstone wood stove set in an impressive stone fireplace, exquisite millwork, barn board beams on the ceiling and stunning hardwood floors. Don't miss the very special Granite dog-watering station! From the kitchen you'll find a large laundry room, a full bathroom and a multi-purpose area currently used as a home-school room. The Sunroom features a stunning beamed Cathedral ceiling, floor-to-ceiling windows and radiant tile floor heating. This wing of the home could be set up as a first-floor Master or In-law Suite with private entrance. From the other side of the kitchen there is a large living room with hardwood floors, a fireplace and glass doors that open to the Patio. There's also a quaint sitting room with hardwoods, built-ins, French doors to the Patio and a wonderful window seat overlooking the stream. Down an impressive staircase is a Rec room that walks out. The Master Suite has lovely windows, a bath with soaking tub, tiled shower and a walk-in closet. The other bedrooms share a large hall bathroom and there's an upstairs office space that could work as a 5th bedroom. There's a two-car detached garage with a full storage area above and a grand circular driveway. When he original stone house was expanded in 1963, old beams and boards from a local barn were used. The property is known locally as Wee Garne, which is Welsh for Little Garden.
Location
State PA
County Chester
Area East Brandywine Twp (10330)
Zoning R2
Direction North
Rooms
Other Rooms Living Room, Dining Room, Primary Bedroom, Bedroom 2, Bedroom 3, Kitchen, Family Room, Bedroom 1, Laundry, Other, Attic
Basement Full, Outside Entrance, Fully Finished
Interior
Interior Features Primary Bath(s), Kitchen - Island, Butlers Pantry, Skylight(s), Ceiling Fan(s), Wood Stove, Water Treat System, Exposed Beams, Stall Shower, Kitchen - Eat-In
Hot Water Oil, S/W Changeover
Heating Oil, Wood Burn Stove, Hot Water, Radiator, Radiant, Zoned
Cooling Central A/C
Flooring Wood, Fully Carpeted, Stone
Fireplaces Type Stone
Equipment Cooktop, Oven - Wall, Oven - Self Cleaning, Dishwasher, Refrigerator, Disposal, Built-In Microwave
Fireplace N
Window Features Energy Efficient,Replacement
Appliance Cooktop, Oven - Wall, Oven - Self Cleaning, Dishwasher, Refrigerator, Disposal, Built-In Microwave
Heat Source Oil, Wood
Laundry Main Floor
Exterior
Exterior Feature Patio(s), Porch(es)
Parking Features Garage Door Opener, Oversized
Garage Spaces 5.0
Fence Other
Pool In Ground
Utilities Available Cable TV
Roof Type Pitched,Wood
Accessibility None
Porch Patio(s), Porch(es)
Total Parking Spaces 5
Garage Y
Building
Lot Description Corner, Level, Sloping, Open, Trees/Wooded, Front Yard, Rear Yard, SideYard(s)
Story 2
Foundation Stone, Slab
Sewer On Site Septic
Water Well
Architectural Style Other
Level or Stories 2
Additional Building Above Grade
Structure Type Cathedral Ceilings
New Construction N
Schools
Elementary Schools Brandywine-Wallace
Middle Schools Downington
High Schools Downingtown High School West Campus
School District Downingtown Area
Others
Senior Community No
Tax ID 30-02 -0063
Ownership Fee Simple
Acceptable Financing Conventional
Horse Feature Paddock
Listing Terms Conventional
Financing Conventional
Special Listing Condition Third Party Approval
Read Less Info
Want to know what your home might be worth? Contact us for a FREE valuation!

Our team is ready to help you sell your home for the highest possible price ASAP

Bought with Shannon Holloran • Coldwell Banker Realty
"My job is to find and attract mastery-based agents to the office, protect the culture, and make sure everyone is happy! "




