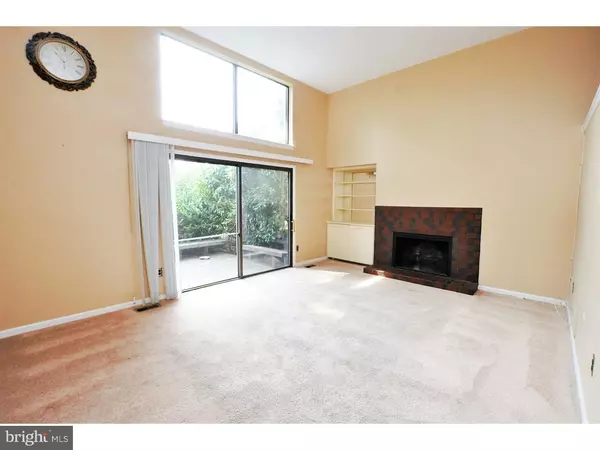For more information regarding the value of a property, please contact us for a free consultation.
Key Details
Sold Price $158,000
Property Type Townhouse
Sub Type Interior Row/Townhouse
Listing Status Sold
Purchase Type For Sale
Square Footage 1,812 sqft
Price per Sqft $87
Subdivision Kings Croft
MLS Listing ID 1002689290
Sold Date 02/19/16
Style Contemporary,Traditional
Bedrooms 2
Full Baths 2
Half Baths 1
HOA Fees $302/mo
HOA Y/N N
Abv Grd Liv Area 1,812
Originating Board TREND
Year Built 1975
Annual Tax Amount $5,876
Tax Year 2015
Lot Size 42.230 Acres
Acres 42.23
Lot Dimensions 0X0X0
Property Description
Spacious Tri-level townhome with attached covered parking at your front door. Entry foyer leads to a main level Great room with a two story ceiling, fireplace and built-in entertainment center. A sliding glass door opens to a deck for outdoor living. The second level features a formal dining room that overlooks the Great room. The spacious kitchen includes a peninsula breakfast bar. The adjoining sunny Breakfast room features a bay window that captures natural light. There is also a powder room on this level. The third level includes two spacious bedrooms and the laundry area. The master bedroom features two large closets, a separate dressing area with two additional closets plus a private bathroom. The spare bedroom offers a large walk-in closet with shelving. Water is included in your monthly fee. Enjoy this resort- like lifestyle with the pool, tennis courts and clubhouse. All outdoor maintenance is done by the association including landscaping and snow removal. The Elementary school is within walking distance. This townhome has a superb location close to all major highways, the Cherry Hill and Moorestown Malls, great shopping, fine dining and just minutes from Philadelphia. Public transportation available at the Kings Croft entrance and easy access to Exit 4 of the NJ Turnpike making NYC, Jersey City and all points north an easy commute. One Year 2-10 Home Warranty Included!!!!
Location
State NJ
County Camden
Area Cherry Hill Twp (20409)
Zoning R5
Rooms
Other Rooms Living Room, Dining Room, Primary Bedroom, Kitchen, Bedroom 1, Attic
Interior
Interior Features Primary Bath(s), Ceiling Fan(s), Kitchen - Eat-In
Hot Water Natural Gas
Heating Gas, Forced Air
Cooling Central A/C
Flooring Fully Carpeted, Vinyl, Tile/Brick
Fireplaces Number 1
Fireplaces Type Stone
Equipment Cooktop, Oven - Self Cleaning, Dishwasher, Disposal, Energy Efficient Appliances
Fireplace Y
Window Features Bay/Bow
Appliance Cooktop, Oven - Self Cleaning, Dishwasher, Disposal, Energy Efficient Appliances
Heat Source Natural Gas
Laundry Upper Floor
Exterior
Exterior Feature Deck(s)
Utilities Available Cable TV
Amenities Available Swimming Pool, Tennis Courts, Club House, Tot Lots/Playground
Water Access N
Roof Type Shingle
Accessibility None
Porch Deck(s)
Garage N
Building
Story 3+
Sewer Public Sewer
Water Public
Architectural Style Contemporary, Traditional
Level or Stories 3+
Additional Building Above Grade
Structure Type Cathedral Ceilings
New Construction N
Schools
High Schools Cherry Hill High - West
School District Cherry Hill Township Public Schools
Others
HOA Fee Include Pool(s),Common Area Maintenance,Ext Bldg Maint,Lawn Maintenance,Snow Removal,Trash,Water,Insurance,All Ground Fee
Tax ID 09-00337 06-00001-C0129
Ownership Condominium
Acceptable Financing Conventional, VA, FHA 203(b)
Listing Terms Conventional, VA, FHA 203(b)
Financing Conventional,VA,FHA 203(b)
Read Less Info
Want to know what your home might be worth? Contact us for a FREE valuation!

Our team is ready to help you sell your home for the highest possible price ASAP

Bought with Nicole A. Villante • BHHS Fox & Roach - Haddonfield
"My job is to find and attract mastery-based agents to the office, protect the culture, and make sure everyone is happy! "




