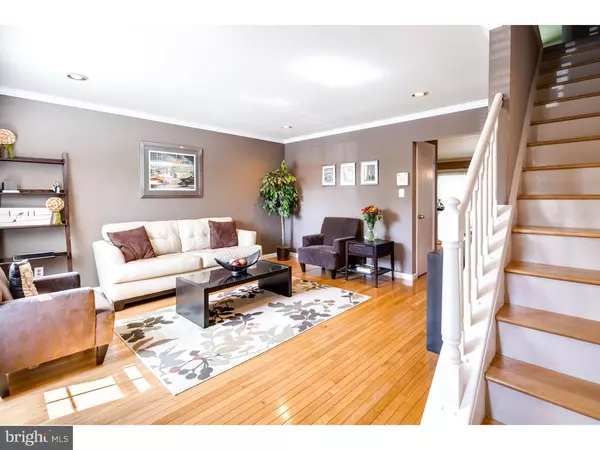For more information regarding the value of a property, please contact us for a free consultation.
Key Details
Sold Price $156,000
Property Type Townhouse
Sub Type Interior Row/Townhouse
Listing Status Sold
Purchase Type For Sale
Square Footage 1,296 sqft
Price per Sqft $120
Subdivision Kings Croft
MLS Listing ID 1002704000
Sold Date 01/11/16
Style Colonial
Bedrooms 2
Full Baths 1
Half Baths 1
HOA Fees $244/mo
HOA Y/N N
Abv Grd Liv Area 1,296
Originating Board TREND
Year Built 1977
Annual Tax Amount $5,479
Tax Year 2015
Lot Size 42.230 Acres
Acres 42.23
Lot Dimensions 0X0
Property Description
Back on the market! The buyer's financing fell through so now is your lucky chance to own this stylish Kings Croft townhome - it's a decorator's dream! Enter into a spacious light filled living room adorned with gorgeous hardwood flooring, strategic recessed lighting and a terrific array of popular paint tones throughout. This wonderful sense of style continues into the kitchen which features crisp white cabinetry, newer appliances and conveniently opens to a spacious eating area with a built in dry bar. Dine in a relaxing atmosphere every night from the adjacent wood burning fireplace! A large slider not only provides lots of natural sunlight in the back of the home, but conveniently opens to a lovely paver patio with paver walls. A nicely updated powder room completes the main level. Upstairs are 2 large bedrooms, both with ceiling fans and plenty of closet space and share a beautifully updated Jack & Jill bath with ceramic tile flooring and newer vanities. The basement has been finished into a terrific recreation room, with plenty of additional space that is used for gym equipment and toys. There is also a separate room that is currently used as an office. This townhome has an attached storage closet off the patio, plus it backs to trees for added privacy. Both the AC and hot water heater are under 3 years old. Enjoy use of the community pool, clubhouse and tennis courts! This wonderfully convenient & beautifully landscaped neighborhood is within minutes of most major highways, great shopping, dining & of course, the award winning Cherry Hill schools!
Location
State NJ
County Camden
Area Cherry Hill Twp (20409)
Zoning R5
Rooms
Other Rooms Living Room, Dining Room, Primary Bedroom, Kitchen, Family Room, Bedroom 1, Other, Attic
Basement Full
Interior
Interior Features Ceiling Fan(s)
Hot Water Natural Gas
Heating Gas, Forced Air
Cooling Central A/C
Flooring Wood, Fully Carpeted, Tile/Brick
Fireplaces Number 1
Equipment Oven - Self Cleaning, Dishwasher, Disposal
Fireplace Y
Appliance Oven - Self Cleaning, Dishwasher, Disposal
Heat Source Natural Gas
Laundry Upper Floor
Exterior
Exterior Feature Patio(s)
Utilities Available Cable TV
Amenities Available Swimming Pool, Tennis Courts
Water Access N
Roof Type Pitched,Shingle
Accessibility None
Porch Patio(s)
Garage N
Building
Lot Description Open, Rear Yard
Story 2
Foundation Brick/Mortar
Sewer Public Sewer
Water Public
Architectural Style Colonial
Level or Stories 2
Additional Building Above Grade
New Construction N
Schools
Elementary Schools Thomas Paine
Middle Schools Carusi
High Schools Cherry Hill High - West
School District Cherry Hill Township Public Schools
Others
HOA Fee Include Pool(s),Common Area Maintenance,Ext Bldg Maint,Lawn Maintenance,Snow Removal,Trash,Water,Parking Fee
Tax ID 09-00337 06-00001-C0609
Ownership Condominium
Security Features Security System
Read Less Info
Want to know what your home might be worth? Contact us for a FREE valuation!

Our team is ready to help you sell your home for the highest possible price ASAP

Bought with Ashley F McGuire • Keller Williams Realty - Cherry Hill
"My job is to find and attract mastery-based agents to the office, protect the culture, and make sure everyone is happy! "




