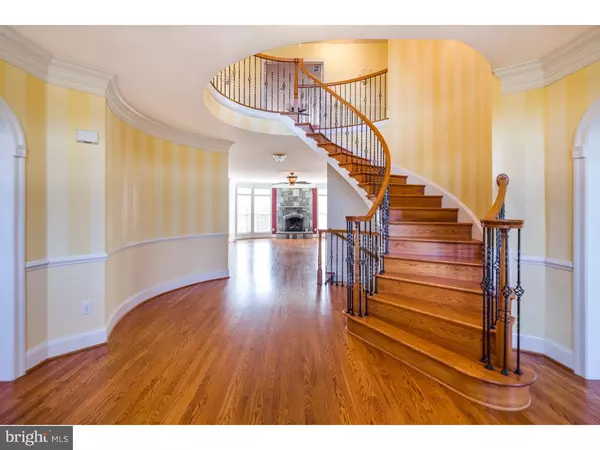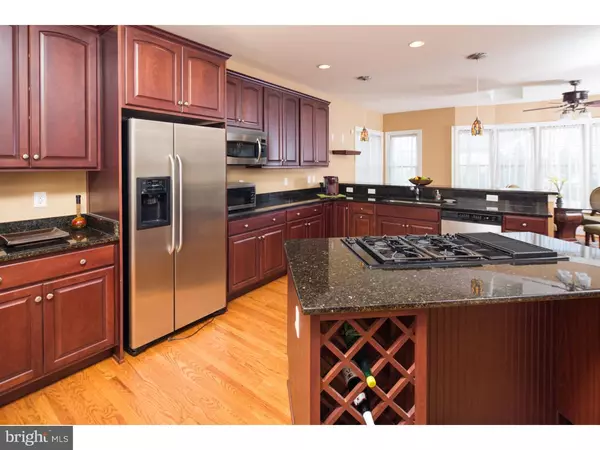For more information regarding the value of a property, please contact us for a free consultation.
Key Details
Sold Price $630,000
Property Type Single Family Home
Sub Type Detached
Listing Status Sold
Purchase Type For Sale
Square Footage 7,950 sqft
Price per Sqft $79
Subdivision Parkside
MLS Listing ID 1002706072
Sold Date 12/31/15
Style Colonial
Bedrooms 7
Full Baths 6
Half Baths 1
HOA Fees $66/qua
HOA Y/N Y
Abv Grd Liv Area 7,950
Originating Board TREND
Year Built 2007
Annual Tax Amount $5,533
Tax Year 2015
Lot Size 0.390 Acres
Acres 0.39
Lot Dimensions 125X136
Property Description
HUGE Price Reduction! Spectacular Parkside Estate Home! Opportunity to own almost 8,000 square feet of living space, this stunning Classic is highlighted by a columned front porch and Palladian window over the second floor balcony. Set on a large lot, gorgeous professional landscaping greets you as you enter the palatial foyer with its grand curved stairway and custom wrought iron spindles leading both up and downstairs. A crystal chandelier hanging overhead sets the scene for this fairytale Kenwood Model offering all possible upgrades. Enjoy the serenity of the sunlit Conservatory featuring a double sided gas fireplace and separate zoned heating and A/C. Beautiful trim, crown molding, and hardwood flooring continue from the living room throughout the home. The 1st floor study boasts a custom wall-to-wall built-in bookcase with recessed lighting. The family room offers a stone, wood-burning fireplace and hearth. Attention has been paid to all the finest details here, with central vac system, intercom, and a monitored alarm system. The gourmet granite kitchen features high-end stainless steel appliances, custom cherry cabinetry, double Jenn-Air ovens, breakfast bar, and a diagonal center island with built in 6-burner cooktop. A split bedroom floor plan ensure the ultimate privacy in your luxurious master suite with a sitting room and gas fireplace. The spa-like master bathroom includes a large jetted soaking tub with tile surround and separate, his & her granite vanity areas with sink. There are six additional bedrooms, including a princess suite that is great for guests or an in-law arrangement. A finished third floor provides a bedroom, office/playroom, full bathroom, skylights, and extra storage space. The full finished basement includes a rec room, spacious wet bar, playroom, and walkout stairs to the paver patio. This entrance has been upgraded with stucco to grade, 15-light door with sidelight, an alarm keypad, and outdoor lighting. There is plenty of room for all your cars, toys, and workspace in the three car attached garage and additional two car detached garage with a loft, intercom, electric, and alarm system. The Parkside Community offers great amenities like a clubhouse, fitness center, lifeguarded pool, lounge, playground, and tennis courts for residents and their accompanied guests only. All this and you are only minutes from great shopping and dining in town! Do not miss this drop dead gorgeous Parkside Stunner!
Location
State DE
County New Castle
Area South Of The Canal (30907)
Zoning 23R-2
Rooms
Other Rooms Living Room, Dining Room, Primary Bedroom, Bedroom 2, Bedroom 3, Kitchen, Family Room, Bedroom 1, Laundry, Other, Attic
Basement Full, Outside Entrance, Drainage System, Fully Finished
Interior
Interior Features Primary Bath(s), Kitchen - Island, Butlers Pantry, Skylight(s), Ceiling Fan(s), WhirlPool/HotTub, Central Vacuum, Intercom, Kitchen - Eat-In
Hot Water Natural Gas
Heating Gas, Heat Pump - Oil BackUp, Forced Air, Zoned
Cooling Central A/C, Energy Star Cooling System
Flooring Wood, Fully Carpeted, Tile/Brick
Fireplaces Type Brick, Stone, Gas/Propane
Equipment Built-In Range, Oven - Double, Dishwasher, Refrigerator, Disposal, Built-In Microwave
Fireplace N
Appliance Built-In Range, Oven - Double, Dishwasher, Refrigerator, Disposal, Built-In Microwave
Heat Source Natural Gas
Laundry Upper Floor
Exterior
Exterior Feature Patio(s)
Parking Features Garage Door Opener, Oversized
Garage Spaces 6.0
Utilities Available Cable TV
Amenities Available Swimming Pool, Tennis Courts, Club House, Tot Lots/Playground
Water Access N
Roof Type Pitched,Shingle
Accessibility None
Porch Patio(s)
Total Parking Spaces 6
Garage Y
Building
Story 3+
Foundation Concrete Perimeter
Sewer Public Sewer
Water Public
Architectural Style Colonial
Level or Stories 3+
Additional Building Above Grade
Structure Type 9'+ Ceilings,High
New Construction N
Schools
School District Appoquinimink
Others
HOA Fee Include Pool(s),Common Area Maintenance,Snow Removal,Health Club
Tax ID 23-031.00-096
Ownership Fee Simple
Security Features Security System
Acceptable Financing Conventional
Listing Terms Conventional
Financing Conventional
Read Less Info
Want to know what your home might be worth? Contact us for a FREE valuation!

Our team is ready to help you sell your home for the highest possible price ASAP

Bought with Patricia D Wolf • RE/MAX Elite
"My job is to find and attract mastery-based agents to the office, protect the culture, and make sure everyone is happy! "




