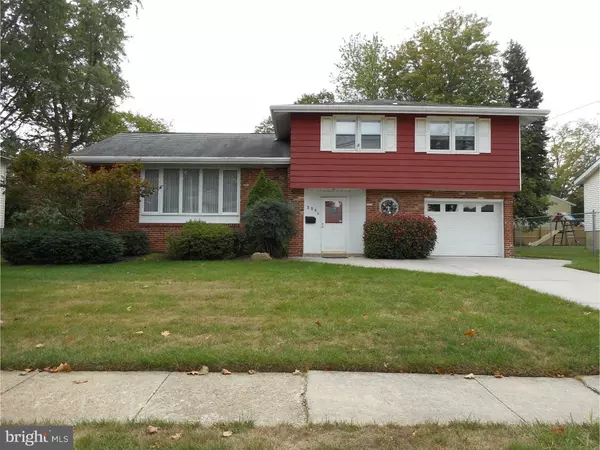For more information regarding the value of a property, please contact us for a free consultation.
Key Details
Sold Price $214,000
Property Type Single Family Home
Sub Type Detached
Listing Status Sold
Purchase Type For Sale
Square Footage 1,865 sqft
Price per Sqft $114
Subdivision Kingston
MLS Listing ID 1002705074
Sold Date 11/20/15
Style Traditional,Split Level
Bedrooms 4
Full Baths 1
Half Baths 1
HOA Y/N N
Abv Grd Liv Area 1,865
Originating Board TREND
Year Built 1961
Annual Tax Amount $7,136
Tax Year 2015
Lot Size 8,625 Sqft
Acres 0.2
Lot Dimensions 75X115
Property Description
If your looking for a home that you can feel the love in from the time you walk in the door, this one is IT!! Lovely split in Kingston Estates is just waiting for its new owners to make more happy memories. Enter the home to find a slate floor in foyer. Family room with sliders to large rear yard with patio, 1/2 bath, and 1 car gar access. Formal living room (beautiful views) and dining room (chair rail) both have hard wood floors under the wall to wall carpet. Updated kitchen (apprx 12yrs) tiled backsplash, built in micro, ss sink, rec lights, smooth top elect stove. Master bedroom and three other good size bedrooms all with HW under the ww carp and ceil fans. Main bath updated with tub surround and double sinks. Whole house fan, all windows were replaced, updated 150 amp elect. Heater and central air replaced approx. 2008. Hot water heater approx. 12 yrs old. Property is fenced on 3 sides. Just minutes from elementary school, shopping houses of worship, library, public transportation, bridges and shore pts. This place shows like a GEM!!
Location
State NJ
County Camden
Area Cherry Hill Twp (20409)
Zoning RES
Rooms
Other Rooms Living Room, Dining Room, Primary Bedroom, Bedroom 2, Bedroom 3, Kitchen, Family Room, Bedroom 1, Laundry, Other, Attic
Basement Partial, Unfinished
Interior
Interior Features Ceiling Fan(s), Kitchen - Eat-In
Hot Water Natural Gas
Heating Gas, Forced Air
Cooling Central A/C
Flooring Wood, Fully Carpeted, Tile/Brick
Equipment Cooktop, Dishwasher, Built-In Microwave
Fireplace N
Window Features Replacement
Appliance Cooktop, Dishwasher, Built-In Microwave
Heat Source Natural Gas
Laundry Basement
Exterior
Exterior Feature Patio(s)
Parking Features Inside Access
Garage Spaces 2.0
Water Access N
Accessibility None
Porch Patio(s)
Attached Garage 1
Total Parking Spaces 2
Garage Y
Building
Lot Description Front Yard, Rear Yard, SideYard(s)
Story Other
Sewer Public Sewer
Water Public
Architectural Style Traditional, Split Level
Level or Stories Other
Additional Building Above Grade
New Construction N
Schools
High Schools Cherry Hill High - West
School District Cherry Hill Township Public Schools
Others
Tax ID 09-00339 13-00018
Ownership Fee Simple
Acceptable Financing Conventional, VA, FHA 203(b)
Listing Terms Conventional, VA, FHA 203(b)
Financing Conventional,VA,FHA 203(b)
Read Less Info
Want to know what your home might be worth? Contact us for a FREE valuation!

Our team is ready to help you sell your home for the highest possible price ASAP

Bought with Hien X Vu • Garden State Properties Group - Merchantville
"My job is to find and attract mastery-based agents to the office, protect the culture, and make sure everyone is happy! "




