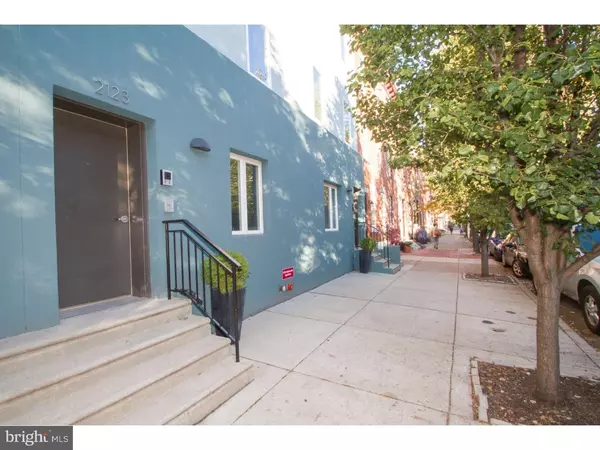For more information regarding the value of a property, please contact us for a free consultation.
Key Details
Sold Price $235,000
Property Type Townhouse
Sub Type Interior Row/Townhouse
Listing Status Sold
Purchase Type For Sale
Square Footage 797 sqft
Price per Sqft $294
Subdivision Graduate Hospital
MLS Listing ID 1002716610
Sold Date 06/29/16
Style Traditional
Bedrooms 2
Full Baths 1
HOA Fees $230/mo
HOA Y/N N
Abv Grd Liv Area 797
Originating Board TREND
Year Built 2009
Annual Tax Amount $2,200
Tax Year 2016
Property Description
Location, location, location!! This Adorable condominium in Graduate Hospital boasts all the bells and whistles including an ultra, chef's eat in kitchen, a gorgeous designer bathroom, beautiful distressed dark, wide plank hard wood floors, and a private rear deck. This two bedroom condominium is extremely affordable with low fees and a plethora of upgrades. Everything was thought out from the well lit hallway to the private outdoor space, and did we mention, there is approximately 4 + years left of a ten year tax abatement!! Enter into the living room followed by a wonderful expansive eat in kitchen with tons of cabinet space, black honed granite counter tops, glass back splashes and stainless steel appliances. Next is a bright bedroom/ den followed by a modern ceramic tile bathroom, and laundry facilities.Next is the master bedroom, large enough for a King, with its own Private balcony!!! This spacious unit comes with everything new, including central air conditioning, appliances, floors and lighting. Walk score of a 97 makes this a walkers paradise. Set your appointment today, don't miss this opportunity!!
Location
State PA
County Philadelphia
Area 19146 (19146)
Zoning RM1
Rooms
Other Rooms Living Room, Primary Bedroom, Kitchen, Bedroom 1
Interior
Interior Features Kitchen - Eat-In
Hot Water Electric
Heating Electric
Cooling Central A/C
Fireplace N
Heat Source Electric
Laundry Main Floor
Exterior
Exterior Feature Balcony
Water Access N
Accessibility None
Porch Balcony
Garage N
Building
Story 2
Sewer Public Sewer
Water Public
Architectural Style Traditional
Level or Stories 2
Additional Building Above Grade
New Construction N
Schools
School District The School District Of Philadelphia
Others
Tax ID 888303920
Ownership Condominium
Read Less Info
Want to know what your home might be worth? Contact us for a FREE valuation!

Our team is ready to help you sell your home for the highest possible price ASAP

Bought with Michael R. McCann • BHHS Fox & Roach-Center City Walnut
"My job is to find and attract mastery-based agents to the office, protect the culture, and make sure everyone is happy! "




