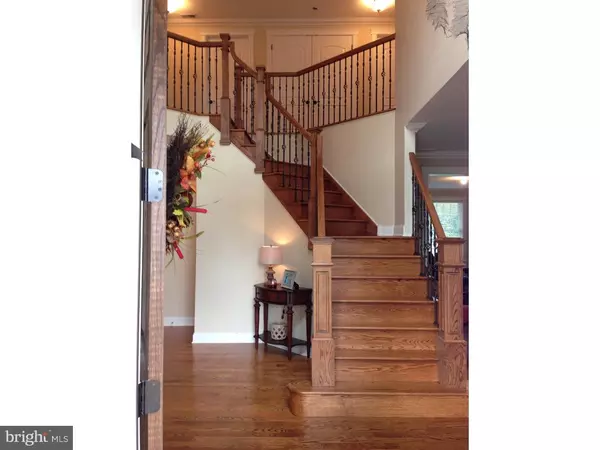For more information regarding the value of a property, please contact us for a free consultation.
Key Details
Sold Price $550,000
Property Type Single Family Home
Sub Type Detached
Listing Status Sold
Purchase Type For Sale
Square Footage 3,402 sqft
Price per Sqft $161
Subdivision Historic Heights
MLS Listing ID 1002727476
Sold Date 06/30/16
Style Colonial
Bedrooms 4
Full Baths 3
Half Baths 1
HOA Y/N N
Abv Grd Liv Area 3,402
Originating Board TREND
Year Built 2009
Annual Tax Amount $15,044
Tax Year 2015
Lot Size 9,375 Sqft
Acres 0.22
Lot Dimensions 75X125
Property Description
This luxurious home is only 6 years old!!!! You'll love the dramatic two story foyer with dual staircase and landing that overlooks a vaulted ceiling family room with gas fireplace and surround sound. Hardwood floors in the foyer, living room, dining room and 9' ceilings add to the luxurious feel of the first floor. The kitchen has granite counter-tops, stainless steel appliances, pot filler faucet, warming drawer, 42" cabinets and an over-sized center island with sink. In addition to the usual living room, dining room, family room and eat-in kitchen, there's a private study. Upstairs you'll find 4 bedrooms and 3 full baths. The master bedroom features a tray ceiling and a large walk in closet. The master bath has upgraded ceramic tile, a double bowl sink, large shower and a luxurious Jacuzzi soaking tub with electronic spa. There's a spacious walk-in closet in the master bedroom too. Downstairs is a full basement with 9' ceilings Energy efficient tankless hot water heater, two zone heat and air, and solar panels to help save on the energy bills. This home won't last!
Location
State NJ
County Camden
Area Haddon Heights Boro (20418)
Zoning RES
Rooms
Other Rooms Living Room, Dining Room, Primary Bedroom, Bedroom 2, Bedroom 3, Kitchen, Family Room, Bedroom 1, Laundry, Other, Attic
Basement Full, Unfinished
Interior
Interior Features Primary Bath(s), Kitchen - Island, Butlers Pantry, Ceiling Fan(s), Sprinkler System, Kitchen - Eat-In
Hot Water Natural Gas
Heating Gas
Cooling Central A/C
Flooring Wood, Fully Carpeted, Stone
Fireplaces Number 1
Fireplaces Type Gas/Propane
Equipment Cooktop, Oven - Wall, Oven - Self Cleaning, Dishwasher, Refrigerator, Disposal
Fireplace Y
Appliance Cooktop, Oven - Wall, Oven - Self Cleaning, Dishwasher, Refrigerator, Disposal
Heat Source Natural Gas
Laundry Main Floor, Upper Floor
Exterior
Garage Spaces 5.0
Waterfront N
Water Access N
Roof Type Shingle
Accessibility None
Parking Type Driveway
Total Parking Spaces 5
Garage N
Building
Story 2
Foundation Stone
Sewer Public Sewer
Water Public
Architectural Style Colonial
Level or Stories 2
Additional Building Above Grade
Structure Type Cathedral Ceilings,9'+ Ceilings
New Construction N
Schools
School District Haddon Heights Schools
Others
Tax ID 18-00103-00014
Ownership Fee Simple
Read Less Info
Want to know what your home might be worth? Contact us for a FREE valuation!

Our team is ready to help you sell your home for the highest possible price ASAP

Bought with Michael H. Master • Keller Williams Philadelphia

"My job is to find and attract mastery-based agents to the office, protect the culture, and make sure everyone is happy! "




