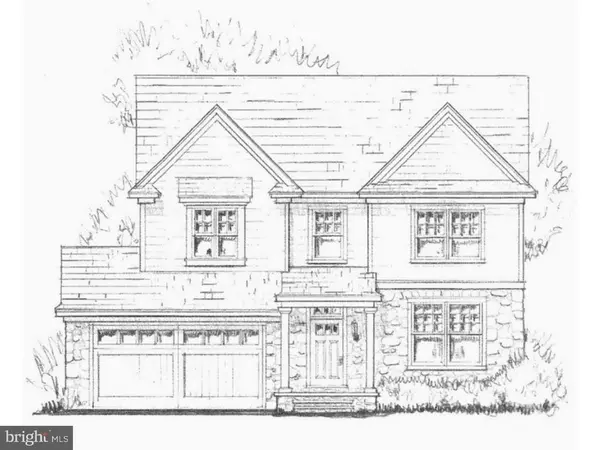For more information regarding the value of a property, please contact us for a free consultation.
Key Details
Sold Price $495,000
Property Type Single Family Home
Sub Type Detached
Listing Status Sold
Purchase Type For Sale
Square Footage 2,787 sqft
Price per Sqft $177
Subdivision Jacks Way
MLS Listing ID 1002726690
Sold Date 03/23/17
Style Colonial
Bedrooms 4
Full Baths 2
Half Baths 1
HOA Y/N N
Abv Grd Liv Area 2,787
Originating Board TREND
Year Built 2015
Tax Year 2016
Lot Size 0.378 Acres
Acres 0.37
Property Description
Lot 7 is our new two car garage model designed by Peter Batchelor Architect located in our Jack's Way cul-de-sac. Lot 7 is one of five remaining semi-custom homes by local award winning Renehan Building Group, Inc. featuring 4 bedrooms, 2.5 baths, two car garage, a full basement with egress window and rough plumbed for a bathroom, ready to be finished. Other features include a light, bright open floor plan, hardwood floors in the entrance hall, dining room and kitchen, master bedroom with tray ceiling, master bath with steeping tub and separate shower. Energy efficient propane heat and hot water heater. Maintenance free exterior. Lot 7 is a .377 acre lot including open space. Please visit our Lot 6 spec house with a similar floor plan (MLS #6626742). Jack's Way is convenient to West Chester Pike shops, restaurants, and Route 476. GPS 1400 Fairview Avenue, Havertown for directions to Jack's Way.
Location
State PA
County Delaware
Area Haverford Twp (10422)
Zoning RESI
Rooms
Other Rooms Living Room, Dining Room, Primary Bedroom, Bedroom 2, Bedroom 3, Kitchen, Family Room, Bedroom 1, Laundry, Other
Basement Full, Unfinished
Interior
Interior Features Primary Bath(s), Kitchen - Island, Butlers Pantry, Dining Area
Hot Water Propane
Heating Propane, Forced Air
Cooling Central A/C
Flooring Wood, Fully Carpeted, Tile/Brick
Fireplaces Number 1
Fireplace Y
Heat Source Bottled Gas/Propane
Laundry Upper Floor
Exterior
Exterior Feature Porch(es)
Garage Spaces 2.0
Water Access N
Roof Type Shingle
Accessibility None
Porch Porch(es)
Attached Garage 2
Total Parking Spaces 2
Garage Y
Building
Lot Description Cul-de-sac
Story 2
Sewer Public Sewer
Water Public
Architectural Style Colonial
Level or Stories 2
Additional Building Above Grade
Structure Type 9'+ Ceilings
New Construction Y
Schools
Elementary Schools Manoa
Middle Schools Haverford
High Schools Haverford Senior
School District Haverford Township
Others
Senior Community No
Tax ID 22-09-01531-55
Ownership Fee Simple
Acceptable Financing Conventional
Listing Terms Conventional
Financing Conventional
Read Less Info
Want to know what your home might be worth? Contact us for a FREE valuation!

Our team is ready to help you sell your home for the highest possible price ASAP

Bought with Elizabeth Simpson • BHHS Fox & Roach - Haverford Sales Office
"My job is to find and attract mastery-based agents to the office, protect the culture, and make sure everyone is happy! "




