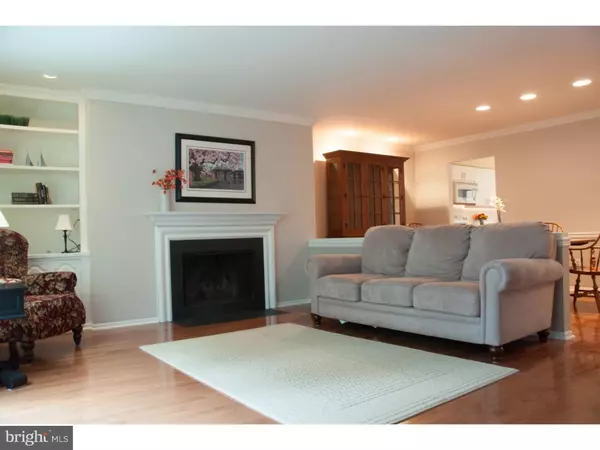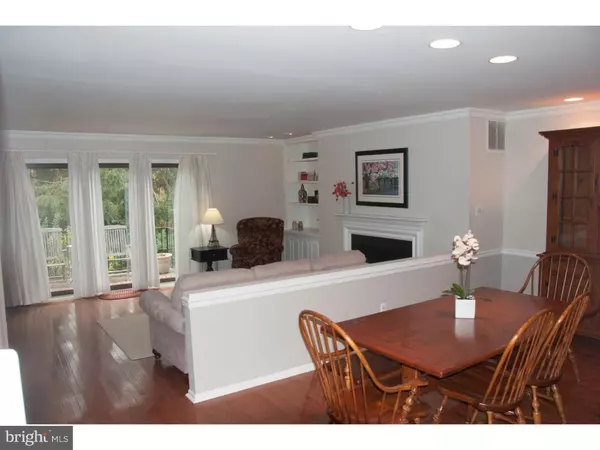For more information regarding the value of a property, please contact us for a free consultation.
Key Details
Sold Price $187,000
Property Type Townhouse
Sub Type Interior Row/Townhouse
Listing Status Sold
Purchase Type For Sale
Square Footage 1,584 sqft
Price per Sqft $118
Subdivision Kings Croft
MLS Listing ID 1002730240
Sold Date 06/06/16
Style Contemporary
Bedrooms 3
Full Baths 2
Half Baths 1
HOA Fees $300/mo
HOA Y/N N
Abv Grd Liv Area 1,584
Originating Board TREND
Year Built 1977
Annual Tax Amount $6,166
Tax Year 2015
Lot Size 42.230 Acres
Acres 42.23
Lot Dimensions 0X0
Property Description
Check out this move-in Barclay Model in the Kings Croft park, like setting Community. Upon entry to the nicely updated home, the eat-in kitchen features brand new quartz countertops and stainless sink. To the left of the entryway is your new powder room with a unique vessel sink and live-edge wood countertop. The open living/dining area includes newer solid hardwood floors, wood burning fireplace and built in cabinetry. The large slider in the living room leads out to deck, landscaped grill pad and a spacious storage shed. Downstairs the full sized basement includes brand new plush carpets, above grade windows, a cedar closet and loads of storage/closet space. Upstairs enter through double doors to the master suite with a large upholstered window seat, master bath and spacious walk-in closet. There are also two additional bedrooms and a full hall bath on the upper level. The washer/ dryer are conveniently located in the upstairs hallway. The Kings Croft community includes a pool, tennis courts, playground and beautiful walking trails. It is centrally located near routes 70, 73, 295 and NJ turnpike. The home is also close to the Cherry Hill Mall, Wegmans, Whole Foods, and the new Lifetime Athletic Center in Marlton.
Location
State NJ
County Camden
Area Cherry Hill Twp (20409)
Zoning R5
Rooms
Other Rooms Living Room, Primary Bedroom, Bedroom 2, Kitchen, Bedroom 1
Basement Full, Fully Finished
Interior
Interior Features Primary Bath(s), Butlers Pantry, Kitchen - Eat-In
Hot Water Electric
Heating Electric, Heat Pump - Electric BackUp
Cooling Central A/C
Fireplaces Number 1
Equipment Built-In Range, Dishwasher, Refrigerator
Fireplace Y
Appliance Built-In Range, Dishwasher, Refrigerator
Heat Source Electric
Laundry Upper Floor
Exterior
Exterior Feature Deck(s), Patio(s)
Utilities Available Cable TV
Amenities Available Swimming Pool, Tennis Courts, Club House
Water Access N
Accessibility None
Porch Deck(s), Patio(s)
Garage N
Building
Story 2
Sewer Public Sewer
Water Public
Architectural Style Contemporary
Level or Stories 2
Additional Building Above Grade
New Construction N
Schools
School District Cherry Hill Township Public Schools
Others
HOA Fee Include Pool(s),Common Area Maintenance,Ext Bldg Maint,Lawn Maintenance,Snow Removal,Trash
Senior Community No
Tax ID 09-00337 06-00001-C0534
Ownership Condominium
Acceptable Financing Conventional
Listing Terms Conventional
Financing Conventional
Read Less Info
Want to know what your home might be worth? Contact us for a FREE valuation!

Our team is ready to help you sell your home for the highest possible price ASAP

Bought with Alice Simone • Weichert Realtors-Cherry Hill
"My job is to find and attract mastery-based agents to the office, protect the culture, and make sure everyone is happy! "




