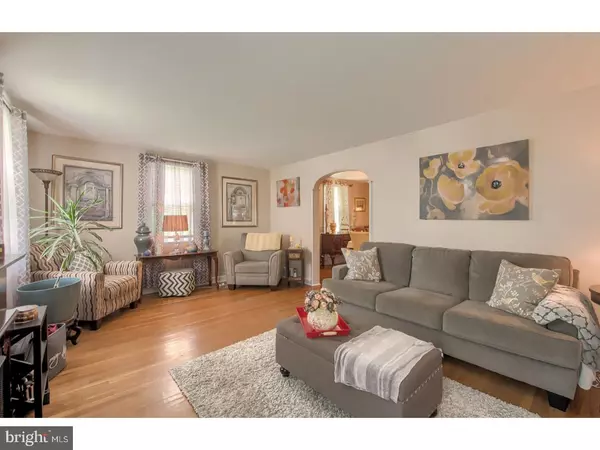For more information regarding the value of a property, please contact us for a free consultation.
Key Details
Sold Price $205,000
Property Type Single Family Home
Sub Type Detached
Listing Status Sold
Purchase Type For Sale
Square Footage 1,592 sqft
Price per Sqft $128
Subdivision None Available
MLS Listing ID 1002108736
Sold Date 09/13/18
Style Traditional
Bedrooms 4
Full Baths 1
Half Baths 1
HOA Y/N N
Abv Grd Liv Area 1,592
Originating Board TREND
Year Built 1950
Annual Tax Amount $6,218
Tax Year 2018
Lot Size 9,496 Sqft
Acres 0.22
Lot Dimensions 50X190
Property Description
Welcome to 27 E Wayne Avenue. Charm and character begin as you make your way down the tree-lined street. This 4 bedroom 1 bath home features stunning curb appeal. Enter into the large living room, complete with hardwood flooring and filled with abundant natural light. A large formal dining room also includes hardwood flooring and is perfect for hosting formal dinner parties or just an impromptu get together. A large eat in kitchen is complete with granite counters, updated stainless steel appliances, gas cooktop and wall oven. Off the kitchen is the grand sunroom with vaulted ceilings and windows offering a panoramic view of the gorgeous rear yard, complete with a concrete patio an ideal space for entertaining. An oak staircase leads you to the second level, complete with 4 spacious bedrooms all with ample closet space and an updated tile bathroom. This home has been lovingly maintained by the current owner, is neutral in decor and also includes an updated HVAC system, 1 car garage and much more. A location offering convenience to local shopping, recreation, I95 and public transportation, 27 E Wayne is a definite must see.
Location
State PA
County Delaware
Area Aldan Boro (10401)
Zoning RES
Rooms
Other Rooms Living Room, Dining Room, Primary Bedroom, Bedroom 2, Bedroom 3, Kitchen, Bedroom 1, Other
Basement Full, Unfinished, Outside Entrance
Interior
Interior Features Kitchen - Eat-In
Hot Water Electric
Heating Gas, Forced Air
Cooling Central A/C
Flooring Wood, Fully Carpeted, Tile/Brick
Equipment Built-In Range, Dishwasher, Refrigerator, Built-In Microwave
Fireplace N
Appliance Built-In Range, Dishwasher, Refrigerator, Built-In Microwave
Heat Source Natural Gas
Laundry Lower Floor
Exterior
Garage Spaces 3.0
Water Access N
Accessibility None
Total Parking Spaces 3
Garage N
Building
Story 2
Sewer Public Sewer
Water Public
Architectural Style Traditional
Level or Stories 2
Additional Building Above Grade
New Construction N
Schools
School District William Penn
Others
Senior Community No
Tax ID 01-00-01363-00
Ownership Fee Simple
Acceptable Financing Conventional, VA, FHA 203(b)
Listing Terms Conventional, VA, FHA 203(b)
Financing Conventional,VA,FHA 203(b)
Read Less Info
Want to know what your home might be worth? Contact us for a FREE valuation!

Our team is ready to help you sell your home for the highest possible price ASAP

Bought with David Vetri • 21st Century Real Estate
"My job is to find and attract mastery-based agents to the office, protect the culture, and make sure everyone is happy! "




