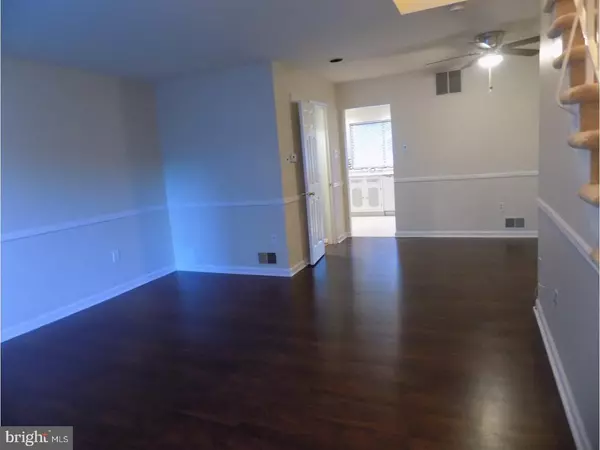For more information regarding the value of a property, please contact us for a free consultation.
Key Details
Sold Price $63,500
Property Type Townhouse
Sub Type Interior Row/Townhouse
Listing Status Sold
Purchase Type For Sale
Square Footage 1,037 sqft
Price per Sqft $61
Subdivision Heritage Square
MLS Listing ID 1001994566
Sold Date 09/28/18
Style Contemporary
Bedrooms 2
Full Baths 1
Half Baths 1
HOA Fees $221/mo
HOA Y/N N
Abv Grd Liv Area 1,037
Originating Board TREND
Year Built 1972
Annual Tax Amount $2,610
Tax Year 2017
Property Description
Welcome to this lovely 2 bedroom, 1 1/2 bath townhouse located in the much desired Heritage Square neighborhood. This magnificent home backs to woods which allows for ultimate privacy. The owner has kept this home in meticulous condition and has done many updates throughout. As you enter through the front door you will be greeted by a freshly painted interior, recessed lighting, a newly tiled entry, cathedral ceilings, a whole house speaker system, new laminate flooring that carries through the spacious living room and the formal dining room with a beautiful ceiling fan. Off of the dining room sits the large eat-in kitchen with an abundance of cabinet space, new tile back splash, new refrigerator, and a new sliding door that leads out to the private deck with a retractable awning for outdoor enjoyment. On the upper level there are 2 spacious bedrooms that offer new laminate flooring and a full bath along with a loft area. Enter the master through the stately double doors to find a nice size room and two closets. Both bathrooms have new ceramic tile flooring and vanities with granitite tops. This home is a must see.
Location
State NJ
County Camden
Area Clementon Boro (20411)
Zoning RES
Rooms
Other Rooms Living Room, Dining Room, Primary Bedroom, Kitchen, Bedroom 1
Interior
Interior Features Ceiling Fan(s), Attic/House Fan, Kitchen - Eat-In
Hot Water Natural Gas
Heating Gas
Cooling Central A/C
Flooring Fully Carpeted, Vinyl, Tile/Brick
Equipment Built-In Range, Oven - Self Cleaning, Dishwasher, Refrigerator
Fireplace N
Appliance Built-In Range, Oven - Self Cleaning, Dishwasher, Refrigerator
Heat Source Natural Gas
Laundry Main Floor
Exterior
Exterior Feature Deck(s)
Amenities Available Swimming Pool, Club House
Water Access N
Roof Type Shingle
Accessibility None
Porch Deck(s)
Garage N
Building
Lot Description Front Yard, Rear Yard
Story 2
Foundation Concrete Perimeter
Sewer Public Sewer
Water Public
Architectural Style Contemporary
Level or Stories 2
Additional Building Above Grade
Structure Type Cathedral Ceilings,9'+ Ceilings
New Construction N
Schools
School District Pine Hill Borough Board Of Education
Others
HOA Fee Include Pool(s),Common Area Maintenance,Ext Bldg Maint,Lawn Maintenance,Snow Removal,Trash,Water,Parking Fee,All Ground Fee
Senior Community No
Tax ID 11-00059-00001 67
Ownership Condominium
Acceptable Financing Conventional
Listing Terms Conventional
Financing Conventional
Read Less Info
Want to know what your home might be worth? Contact us for a FREE valuation!

Our team is ready to help you sell your home for the highest possible price ASAP

Bought with Elaine Garrison • Keller Williams Prime Realty
"My job is to find and attract mastery-based agents to the office, protect the culture, and make sure everyone is happy! "




