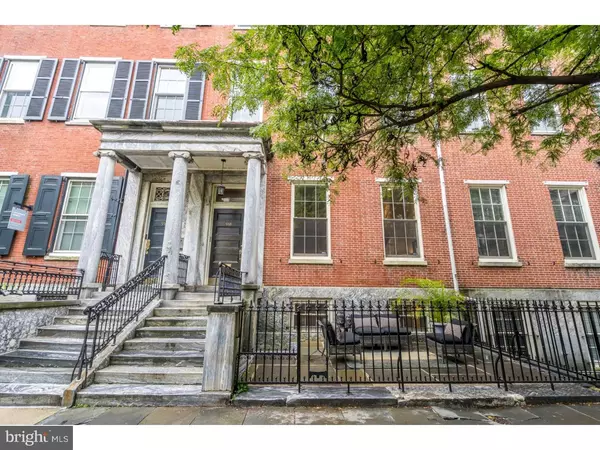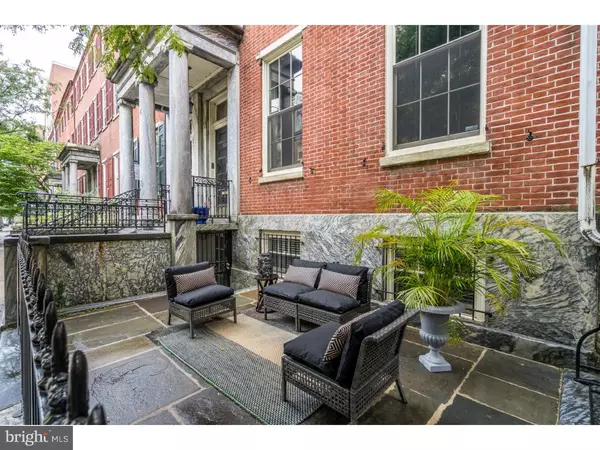For more information regarding the value of a property, please contact us for a free consultation.
Key Details
Sold Price $776,000
Property Type Single Family Home
Sub Type Unit/Flat/Apartment
Listing Status Sold
Purchase Type For Sale
Square Footage 2,225 sqft
Price per Sqft $348
Subdivision Washington Sq West
MLS Listing ID 1007541960
Sold Date 10/30/18
Style Traditional,Bi-level
Bedrooms 3
Full Baths 2
HOA Fees $619/mo
HOA Y/N N
Abv Grd Liv Area 2,225
Originating Board TREND
Year Built 1911
Annual Tax Amount $7,728
Tax Year 2018
Lot Dimensions 0X0
Property Description
Rarely available & beautifully totally renovated 1st floor Bi-Level 2225 square foot, 3 bedroom, 2 full bathroom condo with 2 car off-street deeded parking, private wrought iron gated & fenced front Flagstone patio, gated rear paver courtyard & garden on sought after tree lined Portico Row in Washington Square West. Updates include: custom cooks' kitchen open to the living & dining rooms with 42" cabinetry (Schuler), professional built-in stainless steel appliances featuring a refrigerator/2 drawer freezer (Sub Zero), 4 burner "MagneQuick" Induction cooktop/Convection oven (Viking) microwave (Viking), dishwasher (Miele), range hood (Best), wine/beverage refrigerator (Marvel), under mount sink (Kohler), single handle sprayer faucet (Vigo), disposal (Insinkerator), reverse osmosis filtered water tap, huge 13 FT wide Quartz island & countertops with seating for 4, glass subway tile backsplash, under cabinet, pendant, recessed lighting, refinished original wide plank Heart Pine & Oak hardwood floors, professionally painted interior with modern neutral colors, restored original millwork, moldings, deep baseboards, 6 panel doors, Low-E 8 FT tall windows (Andersen), HE HVAC System (Lennox Signature Collection), programmable thermostat (Honeywell), HE hot water heater (GE), washer & dryer (Miele), master bath (Carrara Marble Tile Floors, Kohler Pedestal Sink, toilet, fixtures, Rainfall shower head, Frameless Glass Doors, white Subway shower wall & hex floor tile, wainscoting), 2nd full bath (Carrara Marble Tile Floors, Soapstone countertop, white inset door vanity, Kohler under mount sink, toilet, fixtures, bathtub, shower, white square Subway tile, Rainfall shower head, Frameless Glass Doors), bath fans (Broan), exposed brick wall & cedar lined bench storage & seating, walk-in closets in each bedroom (California Closets), halogen & recessed lighting, 200 amp electric, Ethernet, internet & Cable TV wired in each room, door handles, knobs & hinges (stainless steel, brushed nickel), window blinds (Hunter Douglas). Features: soaring 12.6 foot tall ceilings, 2 original Marble fireplaces (1 wood burning), front & rear direct entrances, lots of windows, light, storage & closets, mud room off the front patio. Amazing location to UPENN & Jefferson Hospitals, Whole Foods, Target, restaurants, shopping, coffee shops, gyms, schools, playgrounds, hardware & pet stores, Washington Square Park, Society Hill, 95, 676, 76. Walk Score is 99, Transit Score is 100, Bike Score is 97.
Location
State PA
County Philadelphia
Area 19107 (19107)
Zoning RM1
Rooms
Other Rooms Living Room, Dining Room, Primary Bedroom, Bedroom 2, Kitchen, Bedroom 1, Laundry, Other
Interior
Interior Features Primary Bath(s), Kitchen - Island, Dining Area
Hot Water Electric
Heating Heat Pump - Electric BackUp, Forced Air, Energy Star Heating System, Programmable Thermostat
Cooling Central A/C, Energy Star Cooling System
Flooring Wood, Marble
Fireplaces Number 2
Fireplaces Type Marble, Stone
Equipment Cooktop, Built-In Range, Oven - Self Cleaning, Commercial Range, Dishwasher, Refrigerator, Disposal, Energy Efficient Appliances, Built-In Microwave
Fireplace Y
Window Features Energy Efficient,Replacement
Appliance Cooktop, Built-In Range, Oven - Self Cleaning, Commercial Range, Dishwasher, Refrigerator, Disposal, Energy Efficient Appliances, Built-In Microwave
Laundry Lower Floor
Exterior
Exterior Feature Patio(s)
Garage Spaces 2.0
Fence Other
Utilities Available Cable TV
Water Access N
Accessibility None
Porch Patio(s)
Total Parking Spaces 2
Garage N
Building
Sewer Public Sewer
Water Public
Architectural Style Traditional, Bi-level
Additional Building Above Grade
Structure Type 9'+ Ceilings
New Construction N
Schools
School District The School District Of Philadelphia
Others
HOA Fee Include Common Area Maintenance,Ext Bldg Maint,Snow Removal,Insurance,Management
Senior Community No
Tax ID 888042081
Ownership Fee Simple
Security Features Security System
Acceptable Financing Conventional, VA, FHA 203(b)
Listing Terms Conventional, VA, FHA 203(b)
Financing Conventional,VA,FHA 203(b)
Read Less Info
Want to know what your home might be worth? Contact us for a FREE valuation!

Our team is ready to help you sell your home for the highest possible price ASAP

Bought with Tara L Bittl • Keller Williams Philadelphia
"My job is to find and attract mastery-based agents to the office, protect the culture, and make sure everyone is happy! "




