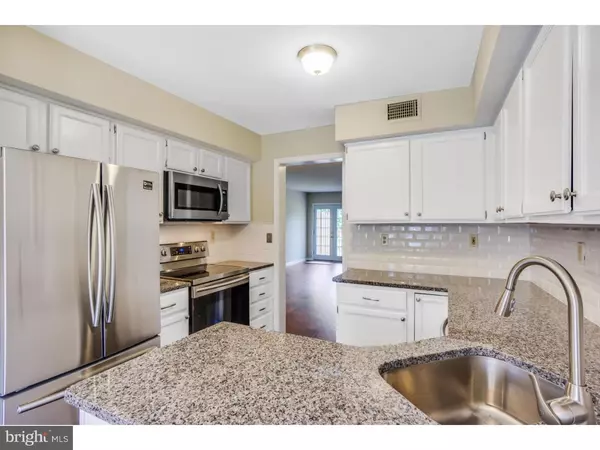For more information regarding the value of a property, please contact us for a free consultation.
Key Details
Sold Price $298,615
Property Type Townhouse
Sub Type Interior Row/Townhouse
Listing Status Sold
Purchase Type For Sale
Square Footage 1,953 sqft
Price per Sqft $152
Subdivision Exton Station
MLS Listing ID 1009963758
Sold Date 11/14/18
Style Colonial
Bedrooms 3
Full Baths 2
Half Baths 1
HOA Fees $265/mo
HOA Y/N N
Abv Grd Liv Area 1,953
Originating Board TREND
Year Built 1989
Annual Tax Amount $2,950
Tax Year 2018
Lot Size 648 Sqft
Acres 0.01
Lot Dimensions 0X0
Property Description
Incredible townhouse in Exton Station, one of the largest models in the development, renovated top to bottom. This home features 4 floors of spacious modern living. Updates include new 5" handscraped hardwood floors throughout the main floor, new carpet all other areas, new granite countertops, new Samsung stainless appliances, new garbage disposal, new cabinet hardware and knobs, new lighting, newer Heating system, and much more. Enter the home into a cozy foyer area that is next to the beautifully updated eat in kitchen. Across the foyer is a completely updated powder room with new toilet, vanity and top, faucet, lighting, and matching mirror. The main living space features a dining eating area and a living room with wood burning fireplace and a new french patio door that opens up to a newly stained deck overlooking the woods behind the home. The second floor features 2 large bedrooms with 2 closets in each room, laundry area with included washer and dryer, as well as 2 full bathrooms. The master bathroom is updated with new flooring, new double vanity with marble top, new toilet, new designer mirror, and new shower door. The hall bathroom is also updated with new flooring, new toilet, updated vanity with new knobs, new solid surface vanity top, designer mirror and new lighting. The 3rd floor consists of a large loft area with skylights. Downstairs, the finished daylight walkout basement is great for another large living space as well as offering plenty of storage options. The rear patio door from the basement has also been recently replaced and walks out to a nicely mulched area and the rear yard. Overall, this home is beautiful and in better than move in condition! Very close to the Exton R5 Train station, and minutes to a plethora of shopping, restaurants, and all major roadways. 1 Year American Home Shield home warranty included.
Location
State PA
County Chester
Area West Whiteland Twp (10341)
Zoning R3
Rooms
Other Rooms Living Room, Dining Room, Primary Bedroom, Bedroom 2, Kitchen, Family Room, Bedroom 1, Laundry
Basement Full, Outside Entrance, Fully Finished
Interior
Interior Features Primary Bath(s), Skylight(s), Kitchen - Eat-In
Hot Water Natural Gas
Heating Gas, Forced Air
Cooling Central A/C
Flooring Wood, Fully Carpeted, Vinyl
Fireplaces Number 1
Fireplaces Type Gas/Propane
Equipment Built-In Range, Dishwasher, Refrigerator
Fireplace Y
Appliance Built-In Range, Dishwasher, Refrigerator
Heat Source Natural Gas
Laundry Upper Floor
Exterior
Exterior Feature Deck(s)
Amenities Available Tennis Courts, Club House
Water Access N
Accessibility None
Porch Deck(s)
Garage N
Building
Story 3+
Sewer Public Sewer
Water Public
Architectural Style Colonial
Level or Stories 3+
Additional Building Above Grade
New Construction N
Schools
School District West Chester Area
Others
HOA Fee Include Common Area Maintenance,Ext Bldg Maint,Lawn Maintenance,Trash,Pool(s),Management
Senior Community No
Tax ID 41-05 -0842
Ownership Fee Simple
Read Less Info
Want to know what your home might be worth? Contact us for a FREE valuation!

Our team is ready to help you sell your home for the highest possible price ASAP

Bought with Barbara L Brainard • Weichert Realtors
"My job is to find and attract mastery-based agents to the office, protect the culture, and make sure everyone is happy! "




