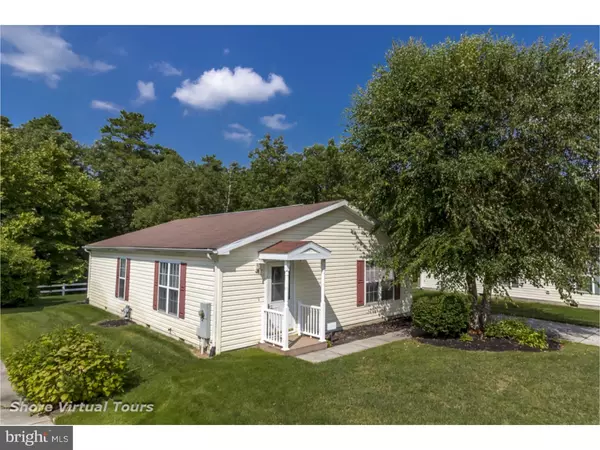For more information regarding the value of a property, please contact us for a free consultation.
Key Details
Sold Price $60,000
Property Type Single Family Home
Listing Status Sold
Purchase Type For Sale
Square Footage 1,200 sqft
Price per Sqft $50
Subdivision None Available
MLS Listing ID 1004212448
Sold Date 11/14/18
Style Ranch/Rambler
Bedrooms 2
Full Baths 2
HOA Fees $616/mo
HOA Y/N N
Abv Grd Liv Area 1,200
Originating Board TREND
Year Built 2003
Tax Year 2018
Lot Dimensions 0X0
Property Description
A Private and Immaculate Home, with 2 Bedrooms and 2 Full Bathrooms, in The Fairways of Mays Landing, an Active Adult Community. Skylights brighten the large kitchen with generous counter space and oak cabinetry. Cathedral ceilings and large double windows continue into the living and dining rooms. The master bedroom suite has a large walk-in closet and an attached bathroom with a two-person shower stall and a linen closet. The second full bathroom is just across the hall from the guest bedroom. The long driveway can accommodate at least four cars. A Hunter sprinkler system with wireless rain sensor is housed in the attached storage space. The yard is professionally maintained and monitored by Lawn Doctor and a landscaper. Seller is the original owner and purchased the home in 2003, as a vacation home. This home is move-in ready, beautifully maintained and will be sold without land. The Fairways has numerous amenities to enjoy, including a clubhouse, indoor/outdoor pool, fitness room and a social room. Their monthly fee also includes land lease, taxes, trash removal and snow removal (except own driveway). The Fairways is located next to the Mays Landing Country Club and is close to shopping, entertainment, beaches and medical care.
Location
State NJ
County Atlantic
Area Hamilton Twp (20112)
Zoning RES
Rooms
Other Rooms Living Room, Dining Room, Primary Bedroom, Kitchen, Bedroom 1
Basement Outside Entrance
Interior
Interior Features Primary Bath(s), Butlers Pantry, Skylight(s), Ceiling Fan(s), Sprinkler System, Stall Shower
Hot Water Electric
Heating Gas
Cooling Central A/C
Flooring Fully Carpeted, Vinyl
Equipment Oven - Self Cleaning, Dishwasher, Refrigerator, Disposal
Fireplace N
Appliance Oven - Self Cleaning, Dishwasher, Refrigerator, Disposal
Heat Source Natural Gas
Laundry Main Floor
Exterior
Garage Spaces 3.0
Utilities Available Cable TV
Amenities Available Club House
Water Access N
Accessibility None
Total Parking Spaces 3
Garage N
Building
Story 1
Foundation Crawl Space
Sewer Public Sewer
Water Public
Architectural Style Ranch/Rambler
Level or Stories 1
Additional Building Above Grade
Structure Type Cathedral Ceilings,9'+ Ceilings
New Construction N
Others
HOA Fee Include Snow Removal,Trash
Senior Community Yes
Ownership Land Lease
Acceptable Financing Conventional
Listing Terms Conventional
Financing Conventional
Read Less Info
Want to know what your home might be worth? Contact us for a FREE valuation!

Our team is ready to help you sell your home for the highest possible price ASAP

Bought with Non Subscribing Member • Non Member Office
"My job is to find and attract mastery-based agents to the office, protect the culture, and make sure everyone is happy! "




